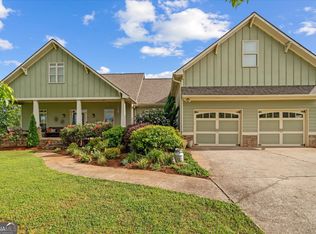Beautiful Brick Southern Living Dream Home on Acreage! Live, Work & Play lifestyle can be enjoyed right here! Perfect for Multi Family Living, yet privacy for everyone. Elegant Main Level features an open foyer, Formal Dining & Living Room. Vaulted Family Room, Fireplace w/Gas Logs & Built in Bookcases. Gourmet Island Kitchen, Built in Stainless Convection Ovens, Breakfast Room & lots of extras you would expect in a Custom Home. Hardwood Floors, Crown Moulding, Transoms & French Doors access the covered Verandah overlooking the Roman In Ground Heated Pool. Private Master Suite, Spa Bath, Guest Suites on Main also have private Baths. Finished Terrace level w/Kitchen, 2 Beds, 1 Bath & Spacious Living Space & Storage. 47x47 Heated Commercial Grade Workshop
This property is off market, which means it's not currently listed for sale or rent on Zillow. This may be different from what's available on other websites or public sources.
