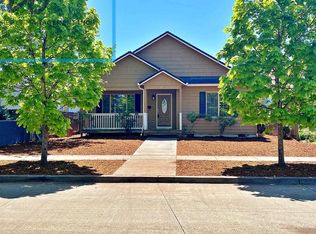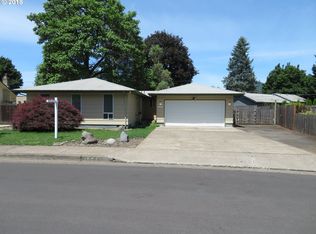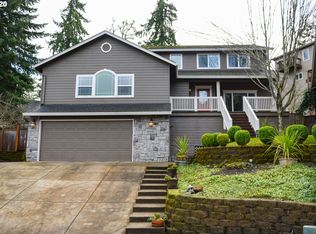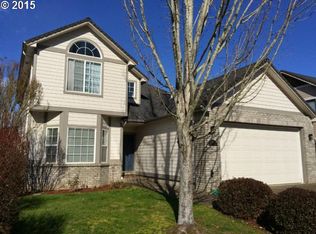1982, 2 bed 2 bath manufactured home in 55+ Thurston park! All kitchen appliances and washer/dryer included! Enjoy the many park amenities including a club house, pool, sauna, hot tub and much more! Land IS NOT included.
This property is off market, which means it's not currently listed for sale or rent on Zillow. This may be different from what's available on other websites or public sources.



