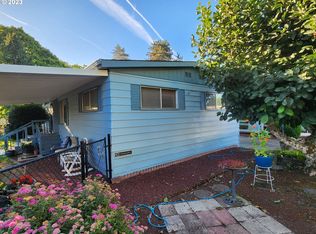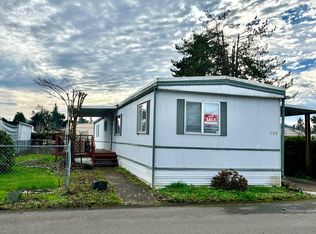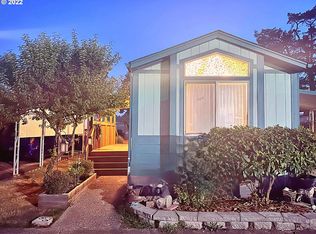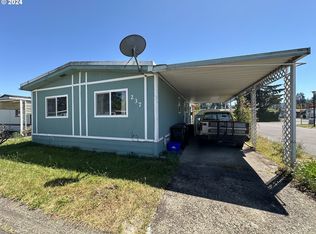Sold
$74,500
5335 Main St Space 214, Springfield, OR 97478
3beds
1,188sqft
Residential, Manufactured Home
Built in 1988
-- sqft lot
$-- Zestimate®
$63/sqft
$1,753 Estimated rent
Home value
Not available
Estimated sales range
Not available
$1,753/mo
Zestimate® history
Loading...
Owner options
Explore your selling options
What's special
Lovely doublewide in Santiago Estates 55+ community. Sale is manufactured home only, land not included. This home has a new roof and heat pump and the exterior was painted, all in 2024. It also has a great outdoor area. There is a large carport with a storage shed, and a large covered deck with a ramp to the home. It backs up to a peaceful grassy area maintained by the park. The interior is bright and spacious with it's vaulted ceilings and skylight. Some of the Santiago Estates amenities include a club house, seasonal pool, jacuzzi, work out room, games and it's pet friendly! Buyer must be park approved and owner occupied is required.
Zillow last checked: 8 hours ago
Listing updated: October 13, 2025 at 05:22am
Listed by:
Alison Myers 541-515-1751,
Lux Realty Group
Bought with:
Dakota Mathis, 201241535
eXp Realty LLC
Source: RMLS (OR),MLS#: 602515528
Facts & features
Interior
Bedrooms & bathrooms
- Bedrooms: 3
- Bathrooms: 2
- Full bathrooms: 2
- Main level bathrooms: 2
Primary bedroom
- Level: Main
Bedroom 2
- Level: Main
Bedroom 3
- Level: Main
Dining room
- Level: Main
Kitchen
- Level: Main
Living room
- Level: Main
Heating
- Forced Air
Cooling
- Heat Pump
Appliances
- Included: Dishwasher, Free-Standing Range, Free-Standing Refrigerator, Microwave, Washer/Dryer, Electric Water Heater
- Laundry: Laundry Room
Features
- Ceiling Fan(s), Vaulted Ceiling(s)
- Flooring: Laminate, Vinyl
- Windows: Double Pane Windows, Vinyl Frames
- Basement: Crawl Space
Interior area
- Total structure area: 1,188
- Total interior livable area: 1,188 sqft
Property
Parking
- Parking features: Carport
- Has carport: Yes
Accessibility
- Accessibility features: Accessible Approachwith Ramp, Minimal Steps, Utility Room On Main, Accessibility
Features
- Stories: 1
- Patio & porch: Covered Deck, Porch
- Spa features: Association
Lot
- Features: Level, SqFt 0K to 2999
Details
- Additional structures: ToolShed
- Parcel number: 4168611
- On leased land: Yes
- Lease amount: $1,050
Construction
Type & style
- Home type: MobileManufactured
- Property subtype: Residential, Manufactured Home
Materials
- Other
- Foundation: Skirting
- Roof: Composition
Condition
- Resale
- New construction: No
- Year built: 1988
Utilities & green energy
- Sewer: Public Sewer
- Water: Public
Community & neighborhood
Location
- Region: Springfield
Other
Other facts
- Body type: Double Wide
- Listing terms: Cash,Other
- Road surface type: Paved
Price history
| Date | Event | Price |
|---|---|---|
| 10/10/2025 | Sold | $74,500-6.3%$63/sqft |
Source: | ||
| 9/25/2025 | Pending sale | $79,500$67/sqft |
Source: | ||
| 7/23/2025 | Price change | $79,500-11.2%$67/sqft |
Source: | ||
| 6/26/2025 | Price change | $89,500-5.8%$75/sqft |
Source: | ||
| 5/29/2025 | Listed for sale | $95,000+8%$80/sqft |
Source: | ||
Public tax history
| Year | Property taxes | Tax assessment |
|---|---|---|
| 2018 | $631 | $30,069 |
| 2017 | $631 +22.1% | $30,069 +9.7% |
| 2016 | $517 +8.8% | $27,402 +14.7% |
Find assessor info on the county website
Neighborhood: 97478
Nearby schools
GreatSchools rating
- 3/10Mt Vernon Elementary SchoolGrades: K-5Distance: 1.5 mi
- 6/10Agnes Stewart Middle SchoolGrades: 6-8Distance: 2.3 mi
- 5/10Thurston High SchoolGrades: 9-12Distance: 0.9 mi
Schools provided by the listing agent
- Elementary: Mt Vernon
- Middle: Agnes Stewart
- High: Thurston
Source: RMLS (OR). This data may not be complete. We recommend contacting the local school district to confirm school assignments for this home.



