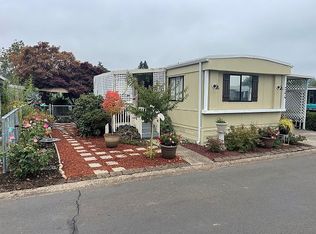Sold
$26,000
5335 Main St SPACE 19, Springfield, OR 97478
2beds
864sqft
Residential, Manufactured Home
Built in 1977
-- sqft lot
$-- Zestimate®
$30/sqft
$1,290 Estimated rent
Home value
Not available
Estimated sales range
Not available
$1,290/mo
Zestimate® history
Loading...
Owner options
Explore your selling options
What's special
This Double Wide has a great view of the pool and clubhouse in Santiago Estates. 2 bedroom, 1 bath. Is priced to sell.All appliances included Refrigerator, dryer and new washer. Buyer must be approved by Santiago Estates. 55+ Park No Land, Mobile Home Only. Space Rent $960. Low maintenance yard had raised garden beds in the back near a large storage shed. Double Wide build in 1977 per Lane county Assessor the effective Year Built is 1995. "indicates condition and utility of structure. $0 Property Tax per year.
Zillow last checked: 8 hours ago
Listing updated: March 25, 2024 at 02:20am
Listed by:
Cheryl Chambers 541-689-4621,
Hybrid Real Estate
Bought with:
Erik Anderson, 201222786
Oregon Life Homes
Source: RMLS (OR),MLS#: 24375720
Facts & features
Interior
Bedrooms & bathrooms
- Bedrooms: 2
- Bathrooms: 1
- Full bathrooms: 1
- Main level bathrooms: 1
Primary bedroom
- Level: Main
Bedroom 2
- Level: Main
Kitchen
- Level: Main
Living room
- Level: Main
Heating
- Ductless
Cooling
- Heat Pump
Appliances
- Included: Dishwasher, Disposal, Free-Standing Range, Free-Standing Refrigerator, Microwave, Electric Water Heater
- Laundry: Laundry Room
Features
- Ceiling Fan(s), Pantry
- Flooring: Vinyl, Wall to Wall Carpet
Interior area
- Total structure area: 864
- Total interior livable area: 864 sqft
Property
Parking
- Parking features: Carport
- Has carport: Yes
Features
- Stories: 1
- Patio & porch: Covered Deck
- Exterior features: Garden
- Spa features: Association
Lot
- Features: Level, SqFt 0K to 2999
Details
- Additional structures: ToolShed
- Parcel number: 4096549
Construction
Type & style
- Home type: MobileManufactured
- Property subtype: Residential, Manufactured Home
Materials
- Metal Siding
Condition
- Resale
- New construction: No
- Year built: 1977
Utilities & green energy
- Sewer: Public Sewer
- Water: Public
Community & neighborhood
Senior living
- Senior community: Yes
Location
- Region: Springfield
Other
Other facts
- Body type: Double Wide
- Listing terms: Cash,Conventional
- Road surface type: Paved
Price history
| Date | Event | Price |
|---|---|---|
| 3/22/2024 | Sold | $26,000-25.7%$30/sqft |
Source: | ||
| 3/21/2024 | Pending sale | $35,000$41/sqft |
Source: | ||
| 2/24/2024 | Listed for sale | $35,000-2.8%$41/sqft |
Source: | ||
| 5/15/2017 | Sold | $36,000$42/sqft |
Source: | ||
| 5/8/2017 | Pending sale | $36,000$42/sqft |
Source: RE/MAX Integrity #17184394 | ||
Public tax history
| Year | Property taxes | Tax assessment |
|---|---|---|
| 2018 | $327 | $17,201 |
| 2017 | $327 +10.5% | $17,201 +41.4% |
| 2016 | $296 +4835.3% | $12,168 +0.6% |
Find assessor info on the county website
Neighborhood: 97478
Nearby schools
GreatSchools rating
- 3/10Mt Vernon Elementary SchoolGrades: K-5Distance: 1.5 mi
- 6/10Agnes Stewart Middle SchoolGrades: 6-8Distance: 2.3 mi
- 5/10Thurston High SchoolGrades: 9-12Distance: 0.9 mi
Schools provided by the listing agent
- Elementary: Mt Vernon
- Middle: Agnes Stewart
- High: Thurston
Source: RMLS (OR). This data may not be complete. We recommend contacting the local school district to confirm school assignments for this home.
