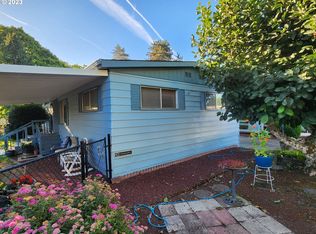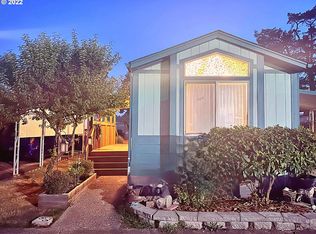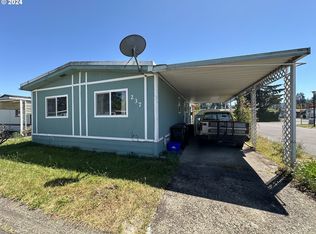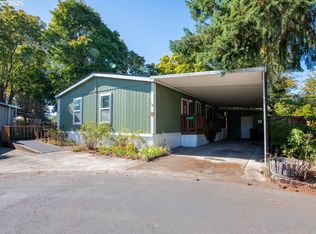Sold
$47,000
5335 Main St Space 188, Springfield, OR 97478
2beds
924sqft
Residential, Manufactured Home
Built in 1977
-- sqft lot
$-- Zestimate®
$51/sqft
$1,313 Estimated rent
Home value
Not available
Estimated sales range
Not available
$1,313/mo
Zestimate® history
Loading...
Owner options
Explore your selling options
What's special
Welcome to your perfect home in this 55+ park! This recently remodeled gem is perfectly situated to meet all your needs. Conveniently located, this charming abode boasts a fenced yard with a covered front porch, ideal for enjoying your morning coffee or unwinding after a long day. Step inside to discover laminate floors throughout, providing both style and durability. The kitchen and bathrooms have been tastefully updated with modern fixtures and appliances, ensuring both functionality and aesthetic appeal. Outside, you'll find a carport for convenient parking, and a raised gardening area on the sunny south side, perfect for cultivating your green thumb. Don't miss your chance to make this adorable home yours. Schedule a showing today and experience the perfect blend of comfort and convenience! Monthly Space Rent:$980 Bring us an offer!
Zillow last checked: 8 hours ago
Listing updated: May 27, 2024 at 09:19am
Listed by:
Becki Trowbridge 541-729-7152,
eXp Realty LLC
Bought with:
Kaylyn Horrocks
Harcourts West Real Estate
Source: RMLS (OR),MLS#: 24030340
Facts & features
Interior
Bedrooms & bathrooms
- Bedrooms: 2
- Bathrooms: 2
- Full bathrooms: 2
- Main level bathrooms: 2
Primary bedroom
- Level: Main
- Area: 143
- Dimensions: 11 x 13
Bedroom 2
- Level: Main
- Area: 117
- Dimensions: 13 x 9
Kitchen
- Level: Main
- Area: 143
- Width: 13
Living room
- Level: Main
- Area: 195
- Dimensions: 13 x 15
Heating
- Forced Air
Cooling
- Wall Unit(s)
Appliances
- Included: Dishwasher, Free-Standing Range, Free-Standing Refrigerator, Range Hood, Electric Water Heater
Features
- Flooring: Laminate
- Windows: Vinyl Frames
Interior area
- Total structure area: 924
- Total interior livable area: 924 sqft
Property
Parking
- Parking features: Carport, Driveway
- Has carport: Yes
- Has uncovered spaces: Yes
Accessibility
- Accessibility features: Bathroom Cabinets, One Level, Rollin Shower, Accessibility
Features
- Stories: 1
- Patio & porch: Covered Deck
- Exterior features: Garden, Yard
- Fencing: Fenced
- Has view: Yes
- View description: Seasonal
Lot
- Features: Level, SqFt 0K to 2999
Details
- Additional structures: ToolShed
- Parcel number: 4139380
- On leased land: Yes
- Lease amount: $980
Construction
Type & style
- Home type: MobileManufactured
- Property subtype: Residential, Manufactured Home
Materials
- Aluminum Siding
- Foundation: Skirting
- Roof: Membrane
Condition
- Resale
- New construction: No
- Year built: 1977
Utilities & green energy
- Sewer: Public Sewer
- Water: Public
Community & neighborhood
Senior living
- Senior community: Yes
Location
- Region: Springfield
HOA & financial
HOA
- Has HOA: No
- HOA fee: $980 monthly
- Amenities included: Athletic Court, Library, Meeting Room, Pool, Sewer, Water
Other
Other facts
- Body type: Single Wide
- Listing terms: Cash,Conventional
- Road surface type: Paved
Price history
| Date | Event | Price |
|---|---|---|
| 5/24/2024 | Sold | $47,000-3.1%$51/sqft |
Source: | ||
| 4/27/2024 | Pending sale | $48,500$52/sqft |
Source: | ||
| 4/22/2024 | Listed for sale | $48,500+7.8%$52/sqft |
Source: | ||
| 3/20/2023 | Sold | $45,000-9.1%$49/sqft |
Source: | ||
| 2/18/2023 | Pending sale | $49,500$54/sqft |
Source: | ||
Public tax history
| Year | Property taxes | Tax assessment |
|---|---|---|
| 2018 | -- | $10,806 |
| 2017 | -- | $10,806 +12.1% |
| 2016 | -- | $9,642 +2.4% |
Find assessor info on the county website
Neighborhood: 97478
Nearby schools
GreatSchools rating
- 3/10Mt Vernon Elementary SchoolGrades: K-5Distance: 1.5 mi
- 6/10Agnes Stewart Middle SchoolGrades: 6-8Distance: 2.3 mi
- 5/10Thurston High SchoolGrades: 9-12Distance: 0.9 mi
Schools provided by the listing agent
- Elementary: Mt Vernon
- Middle: Agnes Stewart
- High: Thurston
Source: RMLS (OR). This data may not be complete. We recommend contacting the local school district to confirm school assignments for this home.



