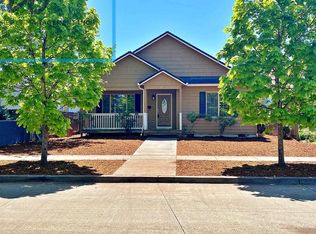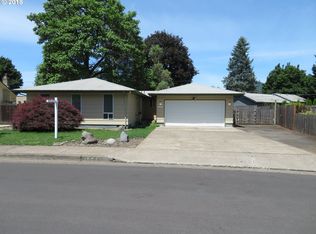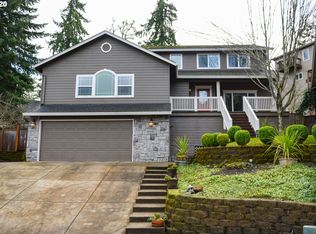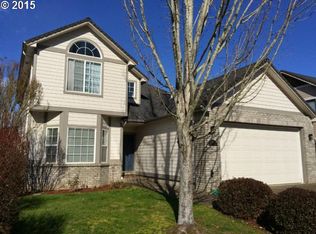NOTE: This listing has been cancelled but Zillow (and Trulia) is not updating properly. I apologize for the inconvenience. This delightful home is conveniently located in the Santiago Estates 55+ park (park approval required -). Stainless steel appliances, a 2018 heat pump, vinyl windows, laminate floors and a step in shower make you feel cozy and comfortable. Laundry area inside. Outside there is a fenced yard, two covered decks (one with new access ramp) and a large insulated shed. Park amenities (currently closed due to COVID) include a pool, horseshoe pits, spa, sauna and weight room. Space rent is $745/month.
This property is off market, which means it's not currently listed for sale or rent on Zillow. This may be different from what's available on other websites or public sources.



