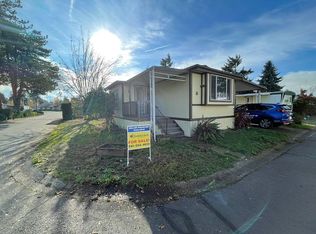Sold
$70,000
5335 Main St SPACE 11, Springfield, OR 97478
3beds
1,188sqft
Residential, Manufactured Home
Built in 1995
-- sqft lot
$-- Zestimate®
$59/sqft
$1,794 Estimated rent
Home value
Not available
Estimated sales range
Not available
$1,794/mo
Zestimate® history
Loading...
Owner options
Explore your selling options
What's special
REDUCED PRICE WITH ADDITIONAL TOWARDS FLOORING ALLOWANCE! Discover comfort and convenience in this well-kept 3-bedroom, 2-bath manufactured home, nestled in a private 55+ community. Built in 1995 and lovingly maintained, this home offers a spacious and functional layout with high ceilings and ample natural light. The primary bedroom boasts a generous walk-in closet and a private bath featuring a relaxing soaking tub. The open living area flows seamlessly to a covered front deck—perfect for enjoying your morning coffee or a quiet evening. Additional highlights include a carport, a small tool shed for added storage, and a fenced yard for a touch of outdoor privacy. This well-kept community provides residents with exceptional amenities, including a seasonal pool and Jacuzzi, a clubhouse with a workout room, a bocce ball court, a putting green, and horseshoes. Plus, it’s conveniently located near shopping, dining, and entertainment options. Park rent of $1025 per month includes water, sewer, and maintenance of all the amenities. This is a rare opportunity to enjoy a peaceful lifestyle in a welcoming and vibrant community. Pet Friendly. Heat pump recently serviced and parts updated. Contact us today to schedule a tour!
Zillow last checked: 8 hours ago
Listing updated: December 27, 2024 at 05:30am
Listed by:
Jami Myers 541-505-0291,
Triple Oaks Realty LLC
Bought with:
Skye Schuttpelz, 200011090
United Real Estate Properties
Source: RMLS (OR),MLS#: 24312542
Facts & features
Interior
Bedrooms & bathrooms
- Bedrooms: 3
- Bathrooms: 2
- Full bathrooms: 2
- Main level bathrooms: 2
Primary bedroom
- Features: Bathroom, Soaking Tub, Walkin Closet, Wallto Wall Carpet
- Level: Main
Bedroom 2
- Features: Closet, Wallto Wall Carpet
- Level: Main
Bedroom 3
- Features: Closet, Wallto Wall Carpet
- Level: Main
Dining room
- Level: Main
Kitchen
- Level: Main
Living room
- Features: High Ceilings, Wallto Wall Carpet
- Level: Main
Heating
- Heat Pump
Cooling
- Heat Pump
Appliances
- Included: Dishwasher, Free-Standing Range, Free-Standing Refrigerator, Washer/Dryer, Electric Water Heater
- Laundry: Laundry Room
Features
- High Ceilings, Closet, Bathroom, Soaking Tub, Walk-In Closet(s)
- Flooring: Vinyl, Wall to Wall Carpet
- Windows: Double Pane Windows, Vinyl Frames
Interior area
- Total structure area: 1,188
- Total interior livable area: 1,188 sqft
Property
Parking
- Parking features: Carport, Driveway
- Has carport: Yes
- Has uncovered spaces: Yes
Features
- Stories: 1
- Patio & porch: Covered Deck
- Exterior features: Yard
- Fencing: Fenced
- Has view: Yes
- View description: City
Lot
- Features: Level, SqFt 0K to 2999
Details
- Additional structures: ToolShed
- Parcel number: 4225502
- On leased land: Yes
- Lease amount: $1,025
- Land lease expiration date: 9223286400000
Construction
Type & style
- Home type: MobileManufactured
- Property subtype: Residential, Manufactured Home
Materials
- Wood Siding
- Roof: Composition
Condition
- Resale
- New construction: No
- Year built: 1995
Utilities & green energy
- Sewer: Public Sewer
- Water: Public
- Utilities for property: Cable Connected
Community & neighborhood
Senior living
- Senior community: Yes
Location
- Region: Springfield
- Subdivision: Santiago Estates
Other
Other facts
- Body type: Double Wide
- Listing terms: Cash,Conventional
- Road surface type: Paved
Price history
| Date | Event | Price |
|---|---|---|
| 12/12/2024 | Sold | $70,000-6.7%$59/sqft |
Source: | ||
| 12/4/2024 | Pending sale | $75,000$63/sqft |
Source: | ||
| 12/2/2024 | Price change | $75,000-6.3%$63/sqft |
Source: | ||
| 10/29/2024 | Listed for sale | $80,000$67/sqft |
Source: | ||
Public tax history
| Year | Property taxes | Tax assessment |
|---|---|---|
| 2018 | $655 | $30,880 |
| 2017 | $655 +23.4% | $30,880 +10% |
| 2016 | $531 +9.1% | $28,074 +0.5% |
Find assessor info on the county website
Neighborhood: 97478
Nearby schools
GreatSchools rating
- 3/10Mt Vernon Elementary SchoolGrades: K-5Distance: 1.5 mi
- 6/10Agnes Stewart Middle SchoolGrades: 6-8Distance: 2.3 mi
- 5/10Thurston High SchoolGrades: 9-12Distance: 0.9 mi
Schools provided by the listing agent
- Elementary: Mt Vernon
- Middle: Agnes Stewart
- High: Thurston
Source: RMLS (OR). This data may not be complete. We recommend contacting the local school district to confirm school assignments for this home.
