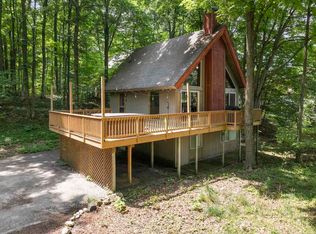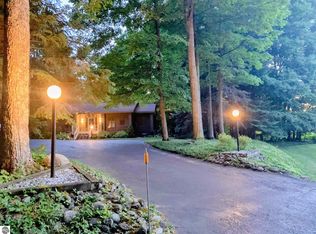Sold for $415,000
$415,000
5335 Golf View Rd, Bellaire, MI 49615
4beds
2,544sqft
Single Family Residence
Built in 1979
0.6 Acres Lot
$423,400 Zestimate®
$163/sqft
$2,843 Estimated rent
Home value
$423,400
Estimated sales range
Not available
$2,843/mo
Zestimate® history
Loading...
Owner options
Explore your selling options
What's special
Stylish & spacious contemporary home overlooking popular Summit Golf Course and located near Shanty Creek Club House on quiet cul de sac road. Features include walkout finished lower level, wraparound trex decking overlooking back yard pond and golf course, vaulted beam ceilings, large garage, paved drive, central air, fireplace, newer roof, freshly painted interior and so much more! Ownership includes use of shared Lake Bellaire Beach Club access. Great rental history and now available at a bargain price!
Zillow last checked: 8 hours ago
Listing updated: May 11, 2025 at 02:18pm
Listed by:
Walt Mann 231-676-0680,
REO-TCBellaire-233025 231-533-6114
Bought with:
Drew Reynolds, 6501453031
Century 21 Northland-Elk Rapids
Source: NGLRMLS,MLS#: 1931973
Facts & features
Interior
Bedrooms & bathrooms
- Bedrooms: 4
- Bathrooms: 4
- Full bathrooms: 3
- 1/2 bathrooms: 1
- Main level bathrooms: 2
- Main level bedrooms: 2
Primary bedroom
- Level: Upper
- Area: 390
- Dimensions: 15 x 26
Bedroom 2
- Level: Main
- Area: 120
- Dimensions: 12 x 10
Bedroom 3
- Level: Main
- Area: 110
- Dimensions: 10 x 11
Bedroom 4
- Level: Lower
- Area: 208
- Dimensions: 13 x 16
Primary bathroom
- Features: Private
Dining room
- Level: Main
- Area: 90
- Dimensions: 10 x 9
Family room
- Level: Lower
- Area: 660
- Dimensions: 22 x 30
Kitchen
- Level: Main
- Area: 108
- Dimensions: 9 x 12
Living room
- Level: Main
- Area: 260
- Dimensions: 13 x 20
Heating
- Forced Air, Natural Gas, Fireplace(s)
Cooling
- Central Air
Appliances
- Included: Refrigerator, Oven/Range, Disposal, Dishwasher, Microwave, Washer, Dryer
- Laundry: Lower Level
Features
- Entrance Foyer, Walk-In Closet(s), Kitchen Island, Beamed Ceilings, Vaulted Ceiling(s), Ceiling Fan(s), Cable TV, High Speed Internet
- Windows: Blinds, Drapes, Curtain Rods
- Basement: Walk-Out Access,Exterior Entry,Finished,Interior Entry
- Has fireplace: Yes
- Fireplace features: Gas
Interior area
- Total structure area: 2,544
- Total interior livable area: 2,544 sqft
- Finished area above ground: 1,580
- Finished area below ground: 964
Property
Parking
- Total spaces: 2
- Parking features: Detached, Garage Door Opener, Paved, Asphalt
- Garage spaces: 2
- Has uncovered spaces: Yes
Accessibility
- Accessibility features: None
Features
- Patio & porch: Deck, Patio
- Exterior features: Sprinkler System
- Has view: Yes
- View description: Golf Course
- Waterfront features: Inland Lake, All Sports, Sandy Bottom
- Body of water: Lake Bellaire
- Frontage length: 300
Lot
- Size: 0.60 Acres
- Dimensions: 100 x 200 x 205 x 130
- Features: Sloped, Landscaped, Subdivided
Details
- Additional structures: None
- Parcel number: 051040001000
- Zoning description: Residential,Deed Restrictions,Building-Use Restrictions
Construction
Type & style
- Home type: SingleFamily
- Architectural style: Contemporary
- Property subtype: Single Family Residence
Materials
- Frame, Vinyl Siding
- Roof: Asphalt
Condition
- New construction: No
- Year built: 1979
- Major remodel year: 2000
Utilities & green energy
- Sewer: Private Sewer
- Water: Private
Community & neighborhood
Community
- Community features: Golf, Clubhouse, Pool, Lake Privileges, Park
Location
- Region: Bellaire
- Subdivision: Valley View
HOA & financial
HOA
- HOA fee: $605 annually
- Services included: None
Other
Other facts
- Listing agreement: Exclusive Right Sell
- Price range: $415K - $415K
- Listing terms: Conventional,Cash
- Ownership type: Corporation
- Road surface type: Asphalt
Price history
| Date | Event | Price |
|---|---|---|
| 5/9/2025 | Sold | $415,000-3.2%$163/sqft |
Source: | ||
| 4/10/2025 | Pending sale | $428,500$168/sqft |
Source: | ||
| 4/3/2025 | Listed for sale | $428,500-11.6%$168/sqft |
Source: | ||
| 12/15/2024 | Listing removed | $485,000$191/sqft |
Source: | ||
| 8/28/2024 | Listed for sale | $485,000+24.7%$191/sqft |
Source: | ||
Public tax history
| Year | Property taxes | Tax assessment |
|---|---|---|
| 2025 | $4,612 +5.5% | $165,400 +5.1% |
| 2024 | $4,371 +2.8% | $157,300 +18.4% |
| 2023 | $4,253 | $132,900 +32% |
Find assessor info on the county website
Neighborhood: 49615
Nearby schools
GreatSchools rating
- 4/10John R Rodger Elementary SchoolGrades: K-5Distance: 2.5 mi
- 6/10Bellaire Middle/High SchoolGrades: 6-12Distance: 2.2 mi
Schools provided by the listing agent
- District: Bellaire Public Schools
Source: NGLRMLS. This data may not be complete. We recommend contacting the local school district to confirm school assignments for this home.

Get pre-qualified for a loan
At Zillow Home Loans, we can pre-qualify you in as little as 5 minutes with no impact to your credit score.An equal housing lender. NMLS #10287.

