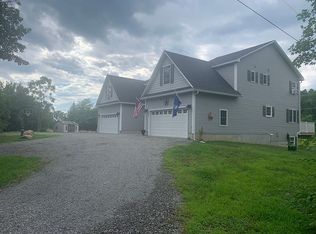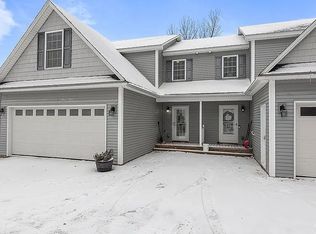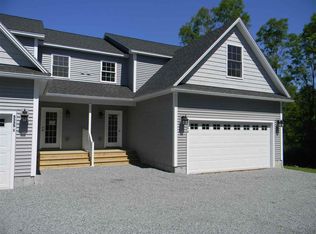Beautiful newer home in private location in the woods on .4 acres. Right off the water with Georgia beach/park .5 miles down the road. 2 bedrooms with a 3rd room also used as a bedroom or office. Updated features to include smart thermostat, smart lights and smart google nest fire detectors. Downstairs half bath has been updated with vanity sink and sensor light. Kitchen was updated with backsplash and touch less faucet. All led lighting throughout the house. Matching blackout blinds in the entire house. Updated front door and garage access door with smart locks and security plates. More pictures by request. Move in ready 30 January.
This property is off market, which means it's not currently listed for sale or rent on Zillow. This may be different from what's available on other websites or public sources.



