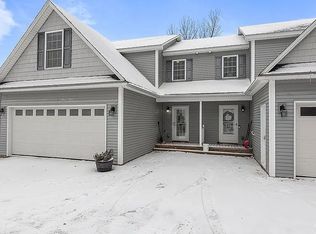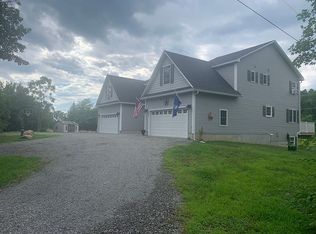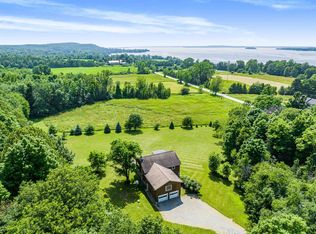Spacious Townhouse with 6+ rooms, 3 baths and 2-car garage. The first floor offers hardwood flooring throughout, foyer, half bath, kitchen with pantry and ample work space and is open to the dining room with slider to the back deck. The living room provides great space for family gatherings. Upstairs you will a large master with walk-in closet and bath, guest bedroom, den, laundry, and another full bath. Enjoy the super location in a nice country setting. Monthly Homeowners Association fee TBD
This property is off market, which means it's not currently listed for sale or rent on Zillow. This may be different from what's available on other websites or public sources.



