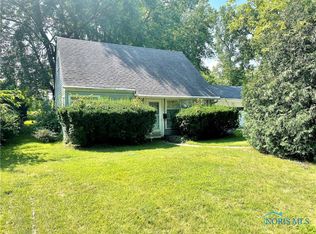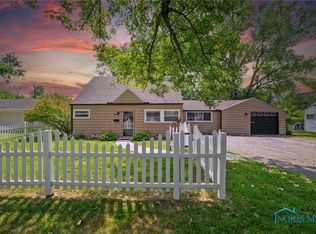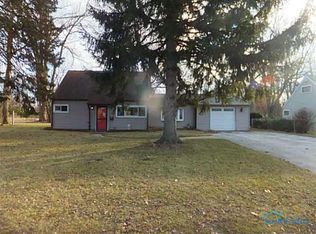Sold for $155,000 on 06/26/24
$155,000
5335 Florita Rd, Toledo, OH 43615
4beds
1,447sqft
Single Family Residence
Built in 1953
10,018.8 Square Feet Lot
$165,300 Zestimate®
$107/sqft
$1,832 Estimated rent
Home value
$165,300
$145,000 - $187,000
$1,832/mo
Zestimate® history
Loading...
Owner options
Explore your selling options
What's special
Bring your furniture and enjoy. Fresh paint, new vinyl plank flooring thru out, all 4 bedrms with new carpet. Lots of natural light in livingrm. Kitchen new cabinets, countertops, lighting, sink and dishwasher open floor plan to large family rm conveniently leads to attached 2.5 car garage w/workbench. Util/laundry doubles as mudroom opening to covered patio and fenced yard. Main floor bath new shower/tub surround, toilet, vanity, medicine cabinet. Deep hall closet. C/A, GFA heat. Most windows vinyl clad, vinyl siding exterior. Home warranty. Feature Sheet in MLS lists all upgrades/updates.
Zillow last checked: 8 hours ago
Listing updated: October 09, 2025 at 10:40am
Listed by:
Connie A. Johns 419-349-4948,
Tailored Real Estate Srv
Bought with:
Karen Kinder, 2001019607
Key Realty
Source: NORIS,MLS#: 6115500
Facts & features
Interior
Bedrooms & bathrooms
- Bedrooms: 4
- Bathrooms: 1
- Full bathrooms: 1
Bedroom 2
- Level: Main
- Dimensions: 11 x 10
Bedroom 3
- Level: Main
- Dimensions: 10 x 8
Bedroom 4
- Level: Upper
- Dimensions: 13 x 9
Bedroom 5
- Level: Upper
- Dimensions: 13 x 9
Family room
- Features: Ceiling Fan(s)
- Level: Main
- Dimensions: 21 x 10
Kitchen
- Level: Main
- Dimensions: 12 x 10
Living room
- Level: Main
- Dimensions: 16 x 11
Heating
- Forced Air, Natural Gas
Cooling
- Central Air
Appliances
- Included: Dishwasher, Water Heater, Dryer, Electric Range Connection, Refrigerator, Washer
- Laundry: Gas Dryer Hookup, Main Level
Features
- Ceiling Fan(s)
- Flooring: Carpet, Vinyl
- Doors: Door Screen(s)
- Has fireplace: No
Interior area
- Total structure area: 1,447
- Total interior livable area: 1,447 sqft
Property
Parking
- Total spaces: 2.5
- Parking features: Concrete, Off Street, Attached Garage, Driveway, Garage Door Opener, Storage
- Garage spaces: 2.5
- Has uncovered spaces: Yes
Features
- Levels: One and One Half
- Patio & porch: Patio
Lot
- Size: 10,018 sqft
- Dimensions: 82 x 124
Details
- Parcel number: 2046214
Construction
Type & style
- Home type: SingleFamily
- Architectural style: Traditional
- Property subtype: Single Family Residence
Materials
- Vinyl Siding
- Foundation: Slab
- Roof: Shingle
Condition
- Year built: 1953
Details
- Warranty included: Yes
Utilities & green energy
- Electric: Circuit Breakers
- Sewer: Sanitary Sewer
- Water: Public
Community & neighborhood
Location
- Region: Toledo
- Subdivision: Longwood Park
Other
Other facts
- Listing terms: Cash,Conventional
- Road surface type: Paved
Price history
| Date | Event | Price |
|---|---|---|
| 6/26/2024 | Sold | $155,000+3.4%$107/sqft |
Source: NORIS #6115500 Report a problem | ||
| 5/27/2024 | Contingent | $149,900$104/sqft |
Source: NORIS #6115500 Report a problem | ||
| 5/24/2024 | Listed for sale | $149,900+50.1%$104/sqft |
Source: NORIS #6115500 Report a problem | ||
| 10/16/2023 | Sold | $99,900+444.7%$69/sqft |
Source: Public Record Report a problem | ||
| 4/2/2008 | Sold | $18,340$13/sqft |
Source: Public Record Report a problem | ||
Public tax history
| Year | Property taxes | Tax assessment |
|---|---|---|
| 2024 | $2,261 +18.5% | $33,985 +26.3% |
| 2023 | $1,907 +3.4% | $26,915 |
| 2022 | $1,845 -3.3% | $26,915 |
Find assessor info on the county website
Neighborhood: Reynolds Corners
Nearby schools
GreatSchools rating
- 4/10Hawkins Elementary SchoolGrades: K-8Distance: 0.6 mi
- 2/10Rogers High SchoolGrades: 9-12Distance: 1.1 mi
Schools provided by the listing agent
- Elementary: Hawkins
- High: Rogers
Source: NORIS. This data may not be complete. We recommend contacting the local school district to confirm school assignments for this home.

Get pre-qualified for a loan
At Zillow Home Loans, we can pre-qualify you in as little as 5 minutes with no impact to your credit score.An equal housing lender. NMLS #10287.
Sell for more on Zillow
Get a free Zillow Showcase℠ listing and you could sell for .
$165,300
2% more+ $3,306
With Zillow Showcase(estimated)
$168,606

