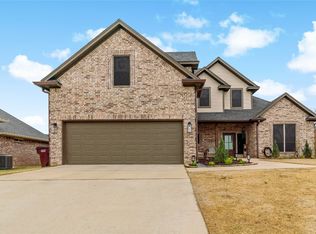Elegant and inviting home with 4 bedrooms and 2.5 bath in Welling point. Open concept with tall ceilings and huge windows let the sunshine light beam though. This home is perfectly pieced together from the glamorous woodwork to the granite counter tops, custom cabinets, and more. The primary bedroom down stairs is large enough for your California king easily. Upstairs takes care of the kids or guest with a large 4th bedroom that could be for media or game room. The show stopper is out back with a cool refreshing pool and patio with a separate pool house that's great for all your gathering. There are many updates throughout the home from HVAC to security system. Backyard beauty at it's best with this one!
This property is off market, which means it's not currently listed for sale or rent on Zillow. This may be different from what's available on other websites or public sources.
