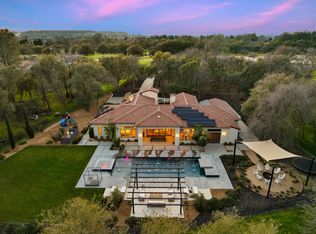Closed
$3,500,000
5335 Barton Rd, Loomis, CA 95650
5beds
4,557sqft
Single Family Residence
Built in 2018
4.7 Acres Lot
$3,494,600 Zestimate®
$768/sqft
$7,342 Estimated rent
Home value
$3,494,600
$3.22M - $3.77M
$7,342/mo
Zestimate® history
Loading...
Owner options
Explore your selling options
What's special
Beautiful one story Villa with it's own private gate located at Highly desirable Sierra de Montserrat neighborhood of Loomis on 4.7 Acres. Gorgeous modern look with an open floor plan. Great room concept, tons of natural light with high ceiling and Electronic Blinds throughout the house. Well appointed kitchen with Wolf professional gas range, built-in espresso machine, dual dishwashers. Large island that seats 6 and custom cabinetry. Wet bar with sink and beverage fridge, separate dining room with wine storage room and beverage fridge. Masters suite with fireplace, high ceilings and spa-like ensuite. 4 other ensuite bedrooms. Covered back patio to enjoy the beautiful infinity edge Heated pool/spa with fire pits and waterfalls, kids Playground and huge grass area for kids to run around. 5 Car garages, a two car attached and a detached three car garage with one oversized door. Vineyard, Breathtaking 100 years old olive trees, beautiful landscaping throughout the front and the backyard. Don't miss this opportunity to call this stunning estate your HOME.
Zillow last checked: 8 hours ago
Listing updated: September 29, 2025 at 04:54pm
Listed by:
Mimi Nassif DRE #01918236 916-612-7772,
Mimi Nassif Luxury Estates, Inc.
Bought with:
RE/MAX Gold
Source: MetroList Services of CA,MLS#: 225025648Originating MLS: MetroList Services, Inc.
Facts & features
Interior
Bedrooms & bathrooms
- Bedrooms: 5
- Bathrooms: 5
- Full bathrooms: 4
- Partial bathrooms: 1
Dining room
- Features: Formal Room
Kitchen
- Features: Pantry Cabinet, Stone Counters, Island w/Sink
Heating
- Fireplace(s), Heat Pump
Cooling
- Ceiling Fan(s), Central Air, Multi Units, Zoned
Appliances
- Included: Dryer
- Laundry: Cabinets, Sink
Features
- Flooring: Carpet, Tile, Wood
- Number of fireplaces: 3
- Fireplace features: Living Room, Master Bedroom, Other
Interior area
- Total interior livable area: 4,557 sqft
Property
Parking
- Total spaces: 5
- Parking features: 24'+ Deep Garage, Garage Door Opener
- Garage spaces: 5
Features
- Stories: 1
- Has private pool: Yes
- Pool features: In Ground, On Lot, Pool/Spa Combo, Gas Heat
Lot
- Size: 4.70 Acres
- Features: Auto Sprinkler F&R, Landscape Back
Details
- Parcel number: 045181027000
- Zoning description: RA
- Special conditions: Standard
Construction
Type & style
- Home type: SingleFamily
- Architectural style: Contemporary
- Property subtype: Single Family Residence
Materials
- Stone, Stucco, Frame, Wood
- Foundation: Slab
- Roof: Tile
Condition
- Year built: 2018
Utilities & green energy
- Water: Meter on Site, Public
- Utilities for property: Natural Gas Connected, Sewer In & Connected
Community & neighborhood
Location
- Region: Loomis
HOA & financial
HOA
- Has HOA: Yes
- HOA fee: $760 monthly
- Amenities included: None
- Services included: Security, Other
Other
Other facts
- Price range: $3.5M - $3.5M
Price history
| Date | Event | Price |
|---|---|---|
| 9/29/2025 | Sold | $3,500,000-2.6%$768/sqft |
Source: MetroList Services of CA #225025648 Report a problem | ||
| 9/8/2025 | Pending sale | $3,595,000$789/sqft |
Source: MetroList Services of CA #225025648 Report a problem | ||
| 3/5/2025 | Listed for sale | $3,595,000-2.7%$789/sqft |
Source: MetroList Services of CA #225025648 Report a problem | ||
| 10/22/2024 | Listing removed | $3,695,000$811/sqft |
Source: MetroList Services of CA #224098576 Report a problem | ||
| 9/27/2024 | Listed for sale | $3,695,000$811/sqft |
Source: MetroList Services of CA #224098576 Report a problem | ||
Public tax history
| Year | Property taxes | Tax assessment |
|---|---|---|
| 2025 | $30,604 -0.5% | $2,861,100 +2% |
| 2024 | $30,750 +1.6% | $2,805,000 +2% |
| 2023 | $30,279 +29.2% | $2,750,000 +33.4% |
Find assessor info on the county website
Neighborhood: 95650
Nearby schools
GreatSchools rating
- 7/10Franklin Elementary SchoolGrades: K-8Distance: 1 mi
- 10/10Del Oro High SchoolGrades: 9-12Distance: 3 mi
Get a cash offer in 3 minutes
Find out how much your home could sell for in as little as 3 minutes with a no-obligation cash offer.
Estimated market value$3,494,600
Get a cash offer in 3 minutes
Find out how much your home could sell for in as little as 3 minutes with a no-obligation cash offer.
Estimated market value
$3,494,600
