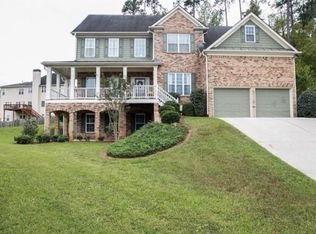Closed
$425,000
5335 Barlow Pass, Powder Springs, GA 30127
3beds
2,228sqft
Single Family Residence, Residential
Built in 2003
0.32 Acres Lot
$430,500 Zestimate®
$191/sqft
$2,170 Estimated rent
Home value
$430,500
$409,000 - $452,000
$2,170/mo
Zestimate® history
Loading...
Owner options
Explore your selling options
What's special
That feeling oh ahhhhh...when you find the PERFECT RANCH HOME!!! Stunning details from the inside out. This home welcomes you to a grand front porch entrance where you will enjoy sunrises to sunsets. Enter into a beautiful foyer that opens to the great room, dining room and office/ living room. The kitchen boasts new appliances, wood cabinets, solid surface countertops, breakfast bar with eat-in kitchen and is open to the great room. Enjoy the sun room off the kitchen with stone patio in a private backyard. The owner's suite is oversized and includes sitting area and bathroom with walk in closet. Split bedroom plan allows for privacy and space for all to enjoy. And the BEST part of this home is it includes, newer roof, hv/ac & water heater. That is money in your pocket! The high ceiling, sunlit rooms, spacious floorplan , in a quiet, established neighborhood offers the comfort you have been searching for. Situated on a corner lot and close to shopping, schools, and highways, in a quiet and peaceful sought-after subdivision it is absolutely perfect.
Zillow last checked: 8 hours ago
Listing updated: May 12, 2023 at 11:05pm
Listing Provided by:
JILL STIMSON,
Coldwell Banker Realty 770-429-0600
Bought with:
Candice Thompson
EXP Realty, LLC.
Source: FMLS GA,MLS#: 7204348
Facts & features
Interior
Bedrooms & bathrooms
- Bedrooms: 3
- Bathrooms: 2
- Full bathrooms: 2
- Main level bathrooms: 2
- Main level bedrooms: 3
Primary bedroom
- Features: Master on Main, Split Bedroom Plan, Oversized Master
- Level: Master on Main, Split Bedroom Plan, Oversized Master
Bedroom
- Features: Master on Main, Split Bedroom Plan, Oversized Master
Primary bathroom
- Features: Double Vanity, Soaking Tub, Vaulted Ceiling(s)
Dining room
- Features: Other
Kitchen
- Features: Breakfast Bar, Cabinets Stain, Solid Surface Counters, Eat-in Kitchen, Pantry Walk-In, View to Family Room
Heating
- Central, Electric
Cooling
- Ceiling Fan(s), Central Air
Appliances
- Included: Dishwasher, Dryer, Disposal, Electric Water Heater, Gas Range, Microwave, Refrigerator, Washer
- Laundry: Laundry Room, Main Level
Features
- High Ceilings 10 ft Main, Cathedral Ceiling(s), Double Vanity, High Speed Internet, Entrance Foyer, Walk-In Closet(s), Tray Ceiling(s)
- Flooring: Carpet, Ceramic Tile, Hardwood, Vinyl
- Windows: Insulated Windows
- Basement: None
- Number of fireplaces: 1
- Fireplace features: Factory Built, Gas Log, Great Room
- Common walls with other units/homes: No Common Walls
Interior area
- Total structure area: 2,228
- Total interior livable area: 2,228 sqft
- Finished area above ground: 2,228
Property
Parking
- Total spaces: 4
- Parking features: Attached, Garage, Level Driveway, Kitchen Level, Garage Faces Side
- Attached garage spaces: 2
- Has uncovered spaces: Yes
Accessibility
- Accessibility features: Accessible Bedroom, Accessible Entrance, Accessible Washer/Dryer, Accessible Hallway(s)
Features
- Levels: One
- Stories: 1
- Patio & porch: None
- Exterior features: Private Yard
- Pool features: None
- Spa features: None
- Fencing: None
- Has view: Yes
- View description: Other
- Waterfront features: None
- Body of water: None
Lot
- Size: 0.32 Acres
- Features: Back Yard, Level, Landscaped, Private, Front Yard, Wooded
Details
- Additional structures: None
- Parcel number: 19036300130
- Other equipment: None
- Horse amenities: None
Construction
Type & style
- Home type: SingleFamily
- Architectural style: Ranch,Traditional
- Property subtype: Single Family Residence, Residential
Materials
- Cement Siding, Stone
- Foundation: Concrete Perimeter
- Roof: Shingle
Condition
- Resale
- New construction: No
- Year built: 2003
Utilities & green energy
- Electric: Other
- Sewer: Public Sewer
- Water: Public
- Utilities for property: Cable Available, Electricity Available, Natural Gas Available, Phone Available, Underground Utilities, Sewer Available, Water Available
Green energy
- Energy efficient items: None
- Energy generation: None
Community & neighborhood
Security
- Security features: None
Community
- Community features: Homeowners Assoc, Street Lights, Near Schools, Near Shopping
Location
- Region: Powder Springs
- Subdivision: Moores Overlook
HOA & financial
HOA
- Has HOA: Yes
- HOA fee: $235 annually
Other
Other facts
- Listing terms: Conventional,Cash,FHA,VA Loan
- Road surface type: Paved
Price history
| Date | Event | Price |
|---|---|---|
| 5/10/2023 | Sold | $425,000$191/sqft |
Source: | ||
| 4/27/2023 | Pending sale | $425,000$191/sqft |
Source: | ||
| 4/19/2023 | Listed for sale | $425,000-3.4%$191/sqft |
Source: | ||
| 4/10/2023 | Listing removed | $440,000$197/sqft |
Source: | ||
| 3/30/2023 | Listed for sale | $440,000+84.9%$197/sqft |
Source: | ||
Public tax history
| Year | Property taxes | Tax assessment |
|---|---|---|
| 2024 | $411 -56.3% | $167,964 +13.8% |
| 2023 | $941 -18% | $147,596 |
| 2022 | $1,147 +8.9% | $147,596 +26.9% |
Find assessor info on the county website
Neighborhood: 30127
Nearby schools
GreatSchools rating
- 8/10Kemp Elementary SchoolGrades: PK-5Distance: 1.4 mi
- 8/10Lost Mountain Middle SchoolGrades: 6-8Distance: 4.3 mi
- 9/10Hillgrove High SchoolGrades: 9-12Distance: 2.6 mi
Schools provided by the listing agent
- Elementary: Kemp - Cobb
- Middle: Lost Mountain
- High: Hillgrove
Source: FMLS GA. This data may not be complete. We recommend contacting the local school district to confirm school assignments for this home.
Get a cash offer in 3 minutes
Find out how much your home could sell for in as little as 3 minutes with a no-obligation cash offer.
Estimated market value
$430,500
Get a cash offer in 3 minutes
Find out how much your home could sell for in as little as 3 minutes with a no-obligation cash offer.
Estimated market value
$430,500
