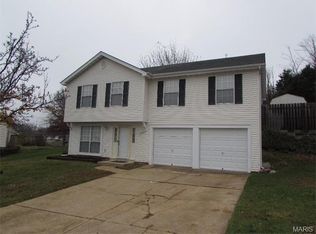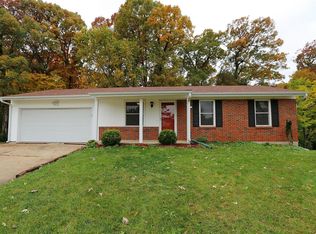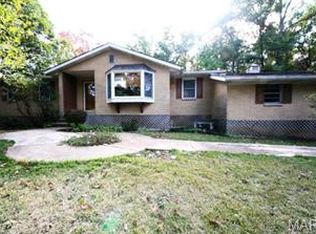Beautiful landscaping, 2 car garage & located on a quiet cul-de-sac, this raised ranch home has so much to offer! This home features three bedrooms and one full bath. All bedrooms boast new flooring and neutral paint! The master bedroom provides a jack and Jill style bath that is shared to the hall. The spacious kitchen features custom cabinetry, mosaic tile backsplash, and is open to the breakfast room which offers convenient access to a large deck overlooking the private fenced backyard. The open family room features beautiful hardwood floors and plenty of natural lighting! Additional living space can be found in the finished lower level. The lower level offers an open floor plan complete with family room featuring a wood burning fireplace and 1/2 bath. This home is located just minutes from shopping & Gravois bluffs.
This property is off market, which means it's not currently listed for sale or rent on Zillow. This may be different from what's available on other websites or public sources.


