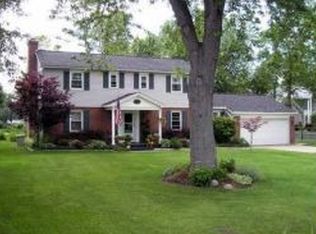Closed
$380,000
5334 Thompson Rd, Clarence, NY 14031
4beds
1,970sqft
Single Family Residence
Built in 1961
0.46 Acres Lot
$382,700 Zestimate®
$193/sqft
$3,303 Estimated rent
Home value
$382,700
$360,000 - $406,000
$3,303/mo
Zestimate® history
Loading...
Owner options
Explore your selling options
What's special
Charming Cape Cod outside with spacious open light and bright inside. 2 bedrooms down and 2 bedrooms up. Full bath and 1/2 bath on the first floor. Full bath up. Nice big kitchen and living room. Family room with fireplace. Great size yard, patio with canvas awning. Above ground pool. This is a great updated home. Also has newer septic 2012, Roof 2010 and newer siding. Glass block windows in basement, SS appliances stay, 8 ft basement, pool liner approx. 2 yrs. Square footage per professional appraisal.
Open House, Saturday, June 14, 2025 1pm - 3PM.
Zillow last checked: 8 hours ago
Listing updated: August 12, 2025 at 06:50am
Listed by:
Dawn M Brown 716-866-4509,
MJ Peterson Real Estate Inc.
Bought with:
Joseph G Saccone, 40SA1032884
Keller Williams Realty WNY
Source: NYSAMLSs,MLS#: B1600555 Originating MLS: Buffalo
Originating MLS: Buffalo
Facts & features
Interior
Bedrooms & bathrooms
- Bedrooms: 4
- Bathrooms: 3
- Full bathrooms: 2
- 1/2 bathrooms: 1
- Main level bathrooms: 2
- Main level bedrooms: 2
Bedroom 1
- Level: First
- Dimensions: 12.00 x 10.00
Bedroom 1
- Level: First
- Dimensions: 12.00 x 10.00
Bedroom 2
- Level: Second
- Dimensions: 10.00 x 9.00
Bedroom 2
- Level: Second
- Dimensions: 10.00 x 9.00
Bedroom 3
- Level: Second
- Dimensions: 19.00 x 10.00
Bedroom 3
- Level: Second
- Dimensions: 19.00 x 10.00
Bedroom 4
- Level: Second
- Dimensions: 14.00 x 14.00
Bedroom 4
- Level: Second
- Dimensions: 14.00 x 14.00
Family room
- Level: First
- Dimensions: 18.00 x 10.00
Family room
- Level: First
- Dimensions: 18.00 x 10.00
Kitchen
- Level: First
- Dimensions: 18.00 x 14.00
Kitchen
- Level: First
- Dimensions: 18.00 x 14.00
Living room
- Level: First
- Dimensions: 17.00 x 13.00
Living room
- Level: First
- Dimensions: 17.00 x 13.00
Heating
- Gas, Hot Water
Appliances
- Included: Dryer, Free-Standing Range, Gas Cooktop, Gas Oven, Gas Range, Gas Water Heater, Microwave, Oven, Refrigerator, Washer
Features
- Eat-in Kitchen, Separate/Formal Living Room, Country Kitchen, Bedroom on Main Level
- Flooring: Ceramic Tile, Hardwood, Laminate, Varies
- Basement: Full,Sump Pump
- Number of fireplaces: 1
Interior area
- Total structure area: 1,970
- Total interior livable area: 1,970 sqft
Property
Parking
- Total spaces: 2
- Parking features: Attached, Electricity, Garage, Garage Door Opener
- Attached garage spaces: 2
Features
- Exterior features: Concrete Driveway, Pool
- Pool features: Above Ground
Lot
- Size: 0.46 Acres
- Dimensions: 100 x 200
- Features: Rectangular, Rectangular Lot, Residential Lot
Details
- Additional structures: Shed(s), Storage
- Parcel number: 1432000581700003003000
- Special conditions: Standard
Construction
Type & style
- Home type: SingleFamily
- Architectural style: Cape Cod,Two Story
- Property subtype: Single Family Residence
Materials
- Vinyl Siding, Copper Plumbing
- Foundation: Block
- Roof: Asphalt
Condition
- Resale
- Year built: 1961
Utilities & green energy
- Electric: Circuit Breakers
- Sewer: Septic Tank
- Water: Connected, Public
- Utilities for property: Cable Available, Water Connected
Community & neighborhood
Location
- Region: Clarence
Other
Other facts
- Listing terms: Cash,Conventional,FHA,VA Loan
Price history
| Date | Event | Price |
|---|---|---|
| 8/8/2025 | Sold | $380,000-4.7%$193/sqft |
Source: | ||
| 6/23/2025 | Pending sale | $398,800$202/sqft |
Source: | ||
| 6/13/2025 | Price change | $398,800-2.5%$202/sqft |
Source: | ||
| 6/2/2025 | Price change | $409,000-2.6%$208/sqft |
Source: | ||
| 5/18/2025 | Listed for sale | $420,000$213/sqft |
Source: | ||
Public tax history
| Year | Property taxes | Tax assessment |
|---|---|---|
| 2024 | -- | $383,000 +28.5% |
| 2023 | -- | $298,000 -5.4% |
| 2022 | -- | $315,000 |
Find assessor info on the county website
Neighborhood: 14031
Nearby schools
GreatSchools rating
- 7/10Ledgeview Elementary SchoolGrades: K-5Distance: 0.4 mi
- 7/10Clarence Middle SchoolGrades: 6-8Distance: 1.9 mi
- 10/10Clarence Senior High SchoolGrades: 9-12Distance: 1.5 mi
Schools provided by the listing agent
- Middle: Clarence Middle
- High: Clarence Senior High
- District: Clarence
Source: NYSAMLSs. This data may not be complete. We recommend contacting the local school district to confirm school assignments for this home.
