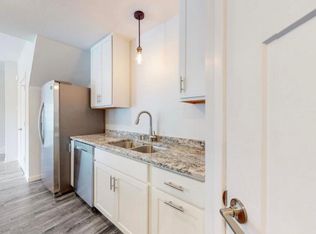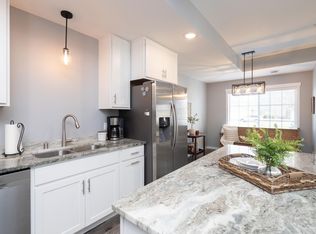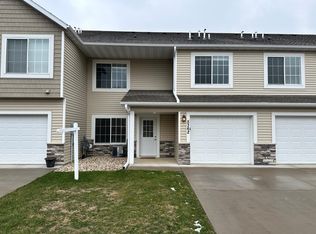Closed
$279,900
5334 Supalla Ct NW, Rochester, MN 55901
2beds
1,312sqft
Townhouse Side x Side
Built in 2019
1,306.8 Square Feet Lot
$285,100 Zestimate®
$213/sqft
$1,895 Estimated rent
Home value
$285,100
$271,000 - $299,000
$1,895/mo
Zestimate® history
Loading...
Owner options
Explore your selling options
What's special
This beautiful, like new townhome is turnkey ready with many great features! Welcome to this inviting kitchen equipped with granite countertops, stainless steel appliances, a farm house sink, and a gorgeous backsplash. You will appreciate the modern flooring, trending paint colors, and upgraded lighting throughout. Housed with a vast amount of storage space, the upper level features 2 bedrooms including the main suite with a walk-in closet and laundry. Located just steps away from the Douglas Trail system, plentiful shopping/entertainment/restaurant options, parks, and a easy commute to all areas of Rochester and on the RPT line. Call today for your tour!
Zillow last checked: 8 hours ago
Listing updated: May 06, 2025 at 11:39am
Listed by:
Heidi Novak 507-358-0821,
Re/Max Results
Bought with:
Nikolina Lecic
Exclusive Buyers Real Estate LLC
Source: NorthstarMLS as distributed by MLS GRID,MLS#: 6335401
Facts & features
Interior
Bedrooms & bathrooms
- Bedrooms: 2
- Bathrooms: 2
- Full bathrooms: 1
- 1/2 bathrooms: 1
Bedroom 1
- Level: Upper
- Area: 182.25 Square Feet
- Dimensions: 13.5x13.5
Bedroom 2
- Level: Upper
- Area: 214.5 Square Feet
- Dimensions: 13x16.5
Bathroom
- Level: Main
- Area: 22.5 Square Feet
- Dimensions: 3x7.5
Bathroom
- Level: Upper
- Area: 72 Square Feet
- Dimensions: 8x9
Kitchen
- Level: Main
- Area: 117 Square Feet
- Dimensions: 9x13
Living room
- Level: Main
- Area: 298.76 Square Feet
- Dimensions: 15.4x19.4
Heating
- Forced Air
Cooling
- Central Air
Appliances
- Included: Dishwasher, Gas Water Heater, Microwave, Range, Refrigerator, Stainless Steel Appliance(s)
Features
- Basement: None
- Has fireplace: No
Interior area
- Total structure area: 1,312
- Total interior livable area: 1,312 sqft
- Finished area above ground: 1,312
- Finished area below ground: 0
Property
Parking
- Total spaces: 1
- Parking features: Attached, Concrete
- Attached garage spaces: 1
Accessibility
- Accessibility features: None
Features
- Levels: Two
- Stories: 2
Lot
- Size: 1,306 sqft
- Dimensions: 28 x 42
- Features: Wooded
Details
- Foundation area: 580
- Parcel number: 740742065979
- Zoning description: Residential-Single Family
Construction
Type & style
- Home type: Townhouse
- Property subtype: Townhouse Side x Side
- Attached to another structure: Yes
Materials
- Brick/Stone, Vinyl Siding
- Roof: Age 8 Years or Less,Asphalt
Condition
- Age of Property: 6
- New construction: No
- Year built: 2019
Utilities & green energy
- Gas: Natural Gas
- Sewer: City Sewer/Connected
- Water: City Water/Connected
Community & neighborhood
Location
- Region: Rochester
- Subdivision: Weatherstone Cic166 1st Rep
HOA & financial
HOA
- Has HOA: Yes
- HOA fee: $170 monthly
- Services included: Maintenance Structure, Hazard Insurance, Lawn Care, Maintenance Grounds, Professional Mgmt, Snow Removal
- Association name: Paramark
- Association phone: 507-292-8213
Price history
| Date | Event | Price |
|---|---|---|
| 4/17/2023 | Sold | $279,900$213/sqft |
Source: | ||
| 3/8/2023 | Pending sale | $279,900$213/sqft |
Source: | ||
| 2/24/2023 | Listed for sale | $279,900+22.5%$213/sqft |
Source: | ||
| 9/30/2020 | Sold | $228,500+3.9%$174/sqft |
Source: | ||
| 8/10/2020 | Pending sale | $219,900$168/sqft |
Source: RE/MAX Results - Rochester #5636852 Report a problem | ||
Public tax history
| Year | Property taxes | Tax assessment |
|---|---|---|
| 2024 | $2,944 | $255,900 +10.5% |
| 2023 | -- | $231,600 +11.2% |
| 2022 | $2,526 +335.5% | $208,200 +15.1% |
Find assessor info on the county website
Neighborhood: 55901
Nearby schools
GreatSchools rating
- 8/10George W. Gibbs Elementary SchoolGrades: PK-5Distance: 0.4 mi
- 3/10Dakota Middle SchoolGrades: 6-8Distance: 0.7 mi
- 5/10John Marshall Senior High SchoolGrades: 8-12Distance: 4.6 mi
Schools provided by the listing agent
- Elementary: George Gibbs
- Middle: Dakota
- High: John Marshall
Source: NorthstarMLS as distributed by MLS GRID. This data may not be complete. We recommend contacting the local school district to confirm school assignments for this home.
Get a cash offer in 3 minutes
Find out how much your home could sell for in as little as 3 minutes with a no-obligation cash offer.
Estimated market value
$285,100
Get a cash offer in 3 minutes
Find out how much your home could sell for in as little as 3 minutes with a no-obligation cash offer.
Estimated market value
$285,100


