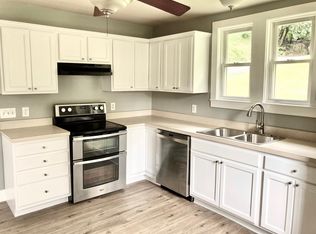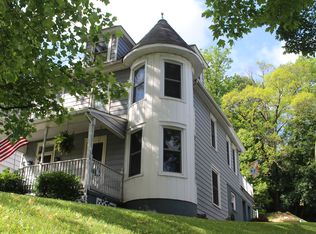Sold for $299,900
$299,900
5334 Strasburg Rd, Kinzers, PA 17535
4beds
1,908sqft
Single Family Residence
Built in 1890
0.45 Acres Lot
$303,700 Zestimate®
$157/sqft
$2,115 Estimated rent
Home value
$303,700
$289,000 - $322,000
$2,115/mo
Zestimate® history
Loading...
Owner options
Explore your selling options
What's special
The first thing you’ll notice when you walk in are the floors - real hardwood that’s been here a long time and still looks beautiful, mixed with some newer flooring where it just makes sense. The house has close to 2,000 square feet, but it doesn’t feel chopped up. It’s open, it’s easy to move through, and it’s the kind of space you can actually live in. There’s a bonus room on the main floor that’s flexible - use it as a family room, or turn it into a first-floor bedroom if you’d rather. Having a full bath on both floors makes life a lot easier, too. And if you head up to the third floor, you’ll find this huge unfinished attic. It’s the kind of space you look at and immediately start picturing what it could be - game room, home office, art studio, or just the coolest bedroom in the house. The backyard is simple but private enough, thanks to the trees along the back. And yes - those really are apple trees. You’ll get your own little harvest every fall. Location-wise, you’re right near Gap and just minutes from Route 30. Super easy to head toward Lancaster or Philadelphia, depending on the day, and still come home to a spot that feels a whole lot quieter. So whether you’re looking for a place with character, room to grow, or just somewhere that feels easy to settle into - you’ll find it here.
Zillow last checked: 8 hours ago
Listing updated: December 10, 2025 at 09:11am
Listed by:
Brandon Talley 717-682-3752,
Berkshire Hathaway HomeServices Homesale Realty,
Listing Team: The Allison Deutsch Team, Co-Listing Team: The Allison Deutsch Team,Co-Listing Agent: Allison Deutsch 717-847-9322,
Berkshire Hathaway HomeServices Homesale Realty
Bought with:
Tiffany Ehm
EXP Realty, LLC
Source: Bright MLS,MLS#: PALA2077436
Facts & features
Interior
Bedrooms & bathrooms
- Bedrooms: 4
- Bathrooms: 2
- Full bathrooms: 2
- Main level bathrooms: 1
Basement
- Area: 1030
Heating
- Forced Air, Heat Pump, Electric, Propane
Cooling
- Central Air, Electric
Appliances
- Included: Refrigerator, Washer, Dryer, Cooktop, Dishwasher, Electric Water Heater
- Laundry: Main Level
Features
- Breakfast Area, Built-in Features, Ceiling Fan(s), Entry Level Bedroom
- Flooring: Hardwood, Luxury Vinyl, Wood
- Basement: Full,Unfinished,Dirt Floor
- Has fireplace: No
Interior area
- Total structure area: 3,717
- Total interior livable area: 1,908 sqft
- Finished area above ground: 1,908
Property
Parking
- Parking features: Driveway, Off Street
- Has uncovered spaces: Yes
Accessibility
- Accessibility features: None
Features
- Levels: Two and One Half
- Stories: 2
- Patio & porch: Patio, Porch
- Pool features: None
Lot
- Size: 0.45 Acres
- Features: Backs to Trees, Rear Yard
Details
- Additional structures: Above Grade
- Parcel number: 5609176200000
- Zoning: RESIDENTIAL
- Special conditions: Standard
Construction
Type & style
- Home type: SingleFamily
- Architectural style: Colonial,Farmhouse/National Folk
- Property subtype: Single Family Residence
Materials
- Stick Built, Vinyl Siding, Other
- Foundation: Stone
- Roof: Shingle
Condition
- New construction: No
- Year built: 1890
Utilities & green energy
- Electric: 200+ Amp Service
- Sewer: Public Sewer
- Water: Well
Community & neighborhood
Location
- Region: Kinzers
- Subdivision: None Available
- Municipality: SALISBURY TWP
Other
Other facts
- Listing agreement: Exclusive Agency
- Listing terms: Cash,Conventional,FHA,VA Loan
- Ownership: Fee Simple
Price history
| Date | Event | Price |
|---|---|---|
| 11/12/2025 | Sold | $299,900$157/sqft |
Source: | ||
| 10/10/2025 | Pending sale | $299,900$157/sqft |
Source: | ||
| 10/4/2025 | Listed for sale | $299,900$157/sqft |
Source: | ||
Public tax history
Tax history is unavailable.
Neighborhood: 17535
Nearby schools
GreatSchools rating
- 5/10Paradise Elementary SchoolGrades: K-6Distance: 4.8 mi
- 7/10Pequea Valley Intrmd SchoolGrades: 7-8Distance: 3.3 mi
- 7/10Pequea Valley High SchoolGrades: 9-12Distance: 3.4 mi
Schools provided by the listing agent
- District: Pequea Valley
Source: Bright MLS. This data may not be complete. We recommend contacting the local school district to confirm school assignments for this home.
Get pre-qualified for a loan
At Zillow Home Loans, we can pre-qualify you in as little as 5 minutes with no impact to your credit score.An equal housing lender. NMLS #10287.
Sell for more on Zillow
Get a Zillow Showcase℠ listing at no additional cost and you could sell for .
$303,700
2% more+$6,074
With Zillow Showcase(estimated)$309,774

