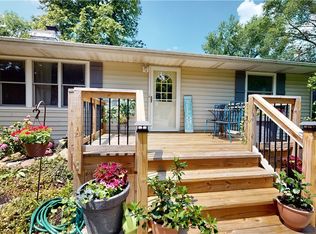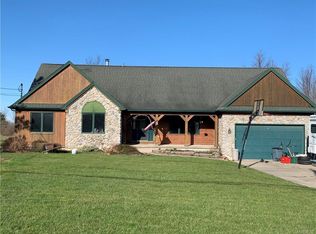Modern farmhouse newly built David home has so many upgrades inside & out, be prepared to be wowed. Enter through the foyer leading to a large family room/playroom/office leading into the formal dining room. Gorgeous custom kitchen off the dining room has high ceilings, recessed lighting & open floor plan perfect for entertaining. Custom Quartz counters, deep drawers for pans & cupboards w/soft close. Large Island has a dishwasher & built-in sink. Slider leads to a beautiful large new concrete pad overlooking the private wooded large yard(no rear neighbors)Property has a pond behind the trees. Enjoy the brand new hot tub on those cool nights. Wood Burning/Gas fireplace custom made w/concrete. Full basement w/ egress that can be finished for more space. Second floor has a large primary bedroom w/a walk-in closet & ensuite. Wide hallway leading to a second floor laundry. 3 large bedrooms upstairs w/ample closet space. Large concrete driveway & 2 car garage heated. This home completed in 2021 will surely check off all the boxes on your new home needs. Make your appt today to see all this home has to offer. 2023-08-07
This property is off market, which means it's not currently listed for sale or rent on Zillow. This may be different from what's available on other websites or public sources.

