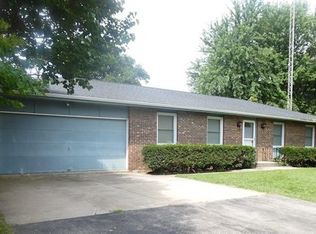Stunning and very spacious 3+ bedrooms home, 2 remodeled bathrooms, very nice kitchen w open pass thru to dining room, living room with bright open concept, wood floors (2009). Plus lower level features large family room with gas fireplace, office w windows, bonus room w window, workshop, laundry utility room. Plus large foyer entry, other 3 season room w ceramic floor, 2 car attached garage, stamped concrete front patio, rear wood and brick patio, roof 2017, gutter guards, central air and furnace 2019, water heater 2017, appliances and washer and dryer stay, invisible dog fence, shed, meticulous landscaping all on half+- acre beautiful lot located in country subdivision. This home has so much to offer and well maintained thru-out.
This property is off market, which means it's not currently listed for sale or rent on Zillow. This may be different from what's available on other websites or public sources.
