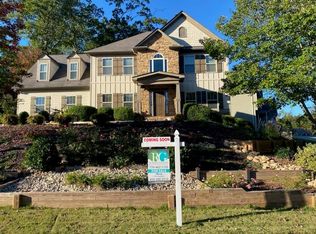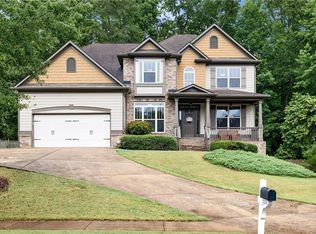Closed
$470,000
5334 Jones Reserve Walk, Powder Springs, GA 30127
4beds
3,889sqft
Single Family Residence, Residential
Built in 2006
0.3 Acres Lot
$470,700 Zestimate®
$121/sqft
$2,967 Estimated rent
Home value
$470,700
$433,000 - $513,000
$2,967/mo
Zestimate® history
Loading...
Owner options
Explore your selling options
What's special
Welcome to your dream home! This stunning 4-bedroom, 3.5-bath residence offers a perfect blend of comfort and versatility. As you enter, you’ll be greeted by a spacious foyer leading into the inviting dining room, ideal for hosting family gatherings and dinner parties. The main level features hardwood floors throughout. It is open concept with views from the kitchen to the breakfast area to the two story family room. The family room features a wood burning fireplace with a gas starter. The Kitchen is a chef's kitchen with maple cabinets, granite countertops, island and tiled backsplash. The main floor also has a dedicated office with built-ins, perfect for remote work, as well as an extra room that can easily serve as a sitting room, fifth bedroom or guest suite. Upstairs, you'll find the 4 bedrooms, including the master. The luxurious master has a large en-suite bathroom with walk-in closet and has a finished bonus for any space you need. Venture downstairs to discover the expansive finished basement, which includes three separate rooms (one is a sound room) and a full bathroom—perfect for a home gym, playroom, in-law suite or craft space. The full bathroom features heated tile floors. The possibilities are endless! Step outside onto the back deck, complete with a retractable awning for shade on sunny days. Enjoy the spacious, fenced backyard, featuring a storage shed for all your gardening tools and a trampoline, perfect for outdoor fun. Additional highlights include energy-efficient solar panels on the roof, providing you with lower utility bills and a greener footprint. This home is a must-see, combining modern amenities with versatile living spaces in a quiet, single road neighborhood. Schedule your private tour today and envision your new life in this beautiful home!
Zillow last checked: 8 hours ago
Listing updated: December 18, 2024 at 10:54pm
Listing Provided by:
Donna Davies,
Hometown Realty Brokerage, LLC.
Bought with:
jesus Martinez, 314219
Virtual Properties Realty.com
Source: FMLS GA,MLS#: 7460083
Facts & features
Interior
Bedrooms & bathrooms
- Bedrooms: 4
- Bathrooms: 4
- Full bathrooms: 3
- 1/2 bathrooms: 1
Primary bedroom
- Features: Oversized Master
- Level: Oversized Master
Bedroom
- Features: Oversized Master
Primary bathroom
- Features: Soaking Tub
Dining room
- Features: Seats 12+, Separate Dining Room
Kitchen
- Features: Cabinets Stain, Kitchen Island, Pantry, View to Family Room
Heating
- Natural Gas, Central
Cooling
- Central Air
Appliances
- Included: Gas Oven, Gas Cooktop, Refrigerator, Gas Water Heater
- Laundry: Laundry Room, Main Level
Features
- High Ceilings 10 ft Main, Entrance Foyer 2 Story, Tray Ceiling(s), Walk-In Closet(s), Double Vanity
- Flooring: Carpet, Ceramic Tile, Hardwood, Laminate
- Windows: Double Pane Windows
- Basement: Exterior Entry,Finished Bath,Finished,Interior Entry,Walk-Out Access
- Number of fireplaces: 1
- Fireplace features: Gas Starter
- Common walls with other units/homes: No Common Walls
Interior area
- Total structure area: 3,889
- Total interior livable area: 3,889 sqft
- Finished area above ground: 2,829
- Finished area below ground: 1,060
Property
Parking
- Total spaces: 2
- Parking features: Attached, Driveway, Garage, Garage Faces Front, Kitchen Level
- Attached garage spaces: 2
- Has uncovered spaces: Yes
Accessibility
- Accessibility features: None
Features
- Levels: Two
- Stories: 2
- Patio & porch: Deck, Covered
- Exterior features: Storage, Other
- Pool features: None
- Spa features: None
- Fencing: Back Yard
- Has view: Yes
- View description: Neighborhood
- Waterfront features: None
- Body of water: None
Lot
- Size: 0.30 Acres
- Dimensions: 48x152x95x116x156
- Features: Back Yard
Details
- Additional structures: Outbuilding
- Parcel number: 19088100420
- Other equipment: None
- Horse amenities: None
Construction
Type & style
- Home type: SingleFamily
- Architectural style: Traditional
- Property subtype: Single Family Residence, Residential
Materials
- Cement Siding
- Foundation: Slab, Block
- Roof: Composition
Condition
- Resale
- New construction: No
- Year built: 2006
Utilities & green energy
- Electric: 220 Volts
- Sewer: Public Sewer
- Water: Public
- Utilities for property: Cable Available, Electricity Available, Natural Gas Available, Phone Available, Sewer Available, Water Available
Green energy
- Energy efficient items: Roof
- Energy generation: Solar
Community & neighborhood
Security
- Security features: Smoke Detector(s)
Community
- Community features: None
Location
- Region: Powder Springs
- Subdivision: Jones Reserve
HOA & financial
HOA
- Has HOA: Yes
- HOA fee: $250 annually
Other
Other facts
- Road surface type: Asphalt
Price history
| Date | Event | Price |
|---|---|---|
| 12/12/2024 | Sold | $470,000-3.1%$121/sqft |
Source: | ||
| 11/13/2024 | Pending sale | $484,900$125/sqft |
Source: | ||
| 10/1/2024 | Listed for sale | $484,900+148.7%$125/sqft |
Source: | ||
| 3/6/2009 | Sold | $195,000-13.3%$50/sqft |
Source: Public Record | ||
| 1/16/2009 | Price change | $224,9000%$58/sqft |
Source: NRT Atlanta #3831508 | ||
Public tax history
| Year | Property taxes | Tax assessment |
|---|---|---|
| 2024 | $3,450 +18.7% | $139,576 |
| 2023 | $2,907 -16.4% | $139,576 |
| 2022 | $3,476 +26.7% | $139,576 +31.5% |
Find assessor info on the county website
Neighborhood: 30127
Nearby schools
GreatSchools rating
- 6/10Powder Springs Elementary SchoolGrades: PK-5Distance: 1.8 mi
- 8/10Cooper Middle SchoolGrades: 6-8Distance: 4.6 mi
- 5/10Mceachern High SchoolGrades: 9-12Distance: 3 mi
Schools provided by the listing agent
- Elementary: Powder Springs
- Middle: Cooper
- High: McEachern
Source: FMLS GA. This data may not be complete. We recommend contacting the local school district to confirm school assignments for this home.
Get a cash offer in 3 minutes
Find out how much your home could sell for in as little as 3 minutes with a no-obligation cash offer.
Estimated market value
$470,700
Get a cash offer in 3 minutes
Find out how much your home could sell for in as little as 3 minutes with a no-obligation cash offer.
Estimated market value
$470,700

