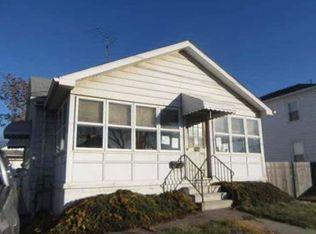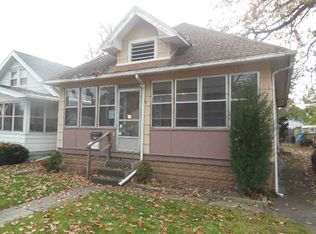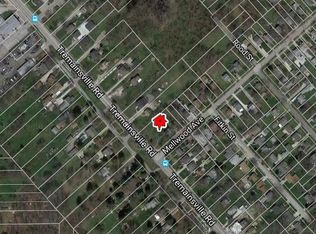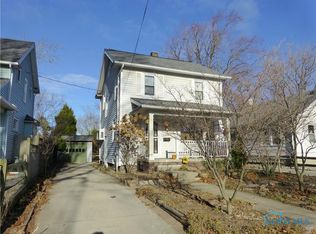Both bathrooms updated & the full bath was a $30K upgrade. New roof, HVAC, water tank all 2021, updated plumbing & electrical. New fixtures & freshly painted throughout. Beautiful refinished hardwood flooring. All rooms are super spacious & bedrooms have closet organizers. Dining Rm w/built-in curio cabinet. Living Rm w/wood burning FP. First floor laundry room is huge! Partially finished basement w/brand new glass block windows & lifetime waterproofing warranty. All appliances stay incl. brand new washer! Adorable partially fenced rear yard.
This property is off market, which means it's not currently listed for sale or rent on Zillow. This may be different from what's available on other websites or public sources.




