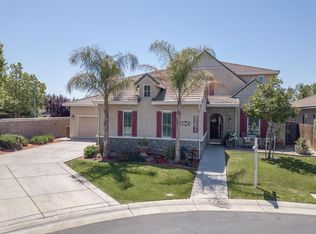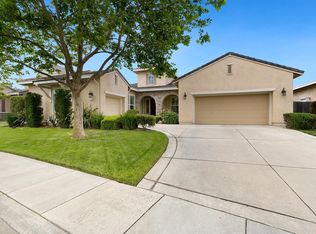Come to see this magnificent home located in a nice gated community. The house has almost 4000 sqft living area, over 19,000 sqft corner lot, & 4 car garage, 5 bedrooms, 3.5 baths, a home office/ a game room or 6th bedroom, 10ft ceiling, 8ft interior doors, Anderson glass doors to the exterior, recent interior paint & carpet, gorgeous wood floor, a stunning kitchen with granite counter tops, updated high-end appliances, Kinetico water softener & central vacuum. The house features a downstairs junior suite, an elegant dining room, separate living room & family room, a beautiful master bedroom with a balcony overlooking the backyard & a master bath with granite counter tops & spotless glass shower enclosures. The house is close to Franklin High &Toby Johnson Middle Schools, Valley Hi Golf Club, shops, multiple parks, walking & biking trails. Imagine yourself watching sunrise or sunset from 3 balconies and relaxing in the marvelous park- like backyard. You find your dream house!
This property is off market, which means it's not currently listed for sale or rent on Zillow. This may be different from what's available on other websites or public sources.

