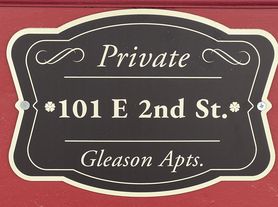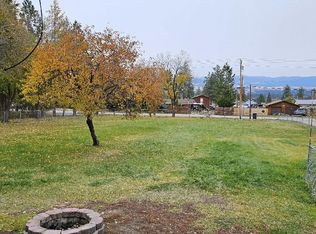This is a quiet country home, consisting of 3 bedrooms and 2 bathrooms. This home has new paint, new flooring, newer appliances, refinished bathroom, and comes with a detached 2 car garage. No smoking and no pets allowed.
1 year
House for rent
$1,700/mo
5334 Crane Dr, Florence, MT 59833
3beds
1,176sqft
Price may not include required fees and charges.
Single family residence
Available now
No pets
Hookups laundry
Detached parking
Forced air
What's special
New paintNew flooringNewer appliancesRefinished bathroom
- 42 days |
- -- |
- -- |
Zillow last checked: 10 hours ago
Listing updated: December 02, 2025 at 02:11pm
Travel times
Looking to buy when your lease ends?
Consider a first-time homebuyer savings account designed to grow your down payment with up to a 6% match & a competitive APY.
Facts & features
Interior
Bedrooms & bathrooms
- Bedrooms: 3
- Bathrooms: 2
- Full bathrooms: 2
Heating
- Forced Air
Appliances
- Included: Dishwasher, Freezer, Microwave, Oven, Refrigerator, WD Hookup
- Laundry: Hookups
Features
- WD Hookup
- Flooring: Hardwood
Interior area
- Total interior livable area: 1,176 sqft
Property
Parking
- Parking features: Detached
- Details: Contact manager
Features
- Exterior features: Heating system: Forced Air
Details
- Parcel number: 13187018101710000
Construction
Type & style
- Home type: SingleFamily
- Property subtype: Single Family Residence
Community & HOA
Location
- Region: Florence
Financial & listing details
- Lease term: 1 Year
Price history
| Date | Event | Price |
|---|---|---|
| 10/24/2025 | Listed for rent | $1,700$1/sqft |
Source: Zillow Rentals | ||
| 1/12/2023 | Sold | -- |
Source: | ||
| 12/2/2022 | Contingent | $424,500$361/sqft |
Source: | ||
| 11/15/2022 | Listed for sale | $424,500$361/sqft |
Source: | ||

