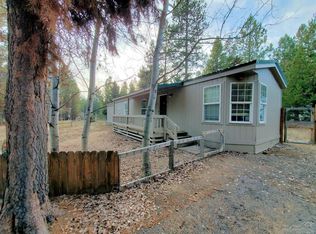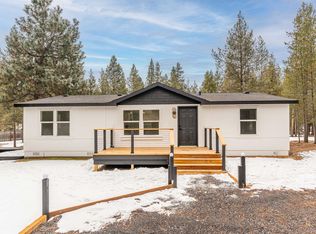Very well maintained home with beautiful landscaping that includes all appliances with purchase. Close to all outdoor activities, RV Parking available w/ electric access through garage. One acre fully fenced and cross fenced with two gates leading to the backyard and one large gate leading into the property. Landscaped in front and back w/ timed sprinkler system installed. Two large decks (Trex, front and back) and a like new Cedar shed with shelving. Inside, this home is a 3/2 with vaulted ceilings, and large laundry room with additional storage and folding area. Attached 2 car garage is fully insulated. Tall Ponderosa and Lodgepole Pines provide natural privacy.
This property is off market, which means it's not currently listed for sale or rent on Zillow. This may be different from what's available on other websites or public sources.

