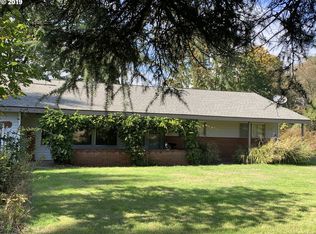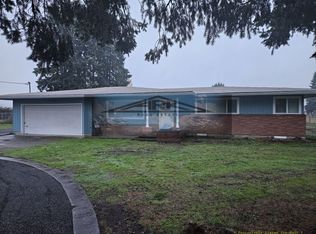Beautiful property located in Columbia County with a spacious home, tucked away overlooking Scappoose Creek. Investment oppurtunity with commercial capabilities. Includes 24'x48' Shop. Newly refinished three stall barn with a fully secured chicken coop. Mature tropical landscaping with gorgeous deck and patio areas for entertaining. Can be annexed into Scappoose city for minimal fees. Come take a look! Not a fixer upper. This is clean!
This property is off market, which means it's not currently listed for sale or rent on Zillow. This may be different from what's available on other websites or public sources.

