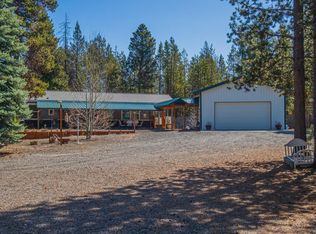Beautiful, well maintained and remodeled home with additional permitted living space in garage. Vaulted Ceilings, very open feeling floor plan. Close to Recreation areas with easy access to HWY 97 and Shopping. Just off a paved road. Come see it today
This property is off market, which means it's not currently listed for sale or rent on Zillow. This may be different from what's available on other websites or public sources.
