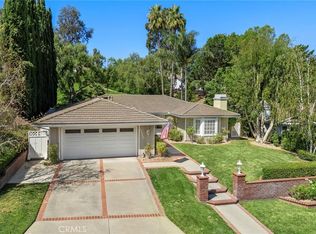Sold for $1,580,000
Listing Provided by:
Cathy Rhoades DRE #01436181 714-305-4791,
BHHS CA Properties
Bought with: Coldwell Banker Realty
$1,580,000
5333 Via Ramon Rd, Yorba Linda, CA 92887
4beds
2,079sqft
Single Family Residence
Built in 1980
0.3 Acres Lot
$1,568,700 Zestimate®
$760/sqft
$5,233 Estimated rent
Home value
$1,568,700
$1.44M - $1.69M
$5,233/mo
Zestimate® history
Loading...
Owner options
Explore your selling options
What's special
Tucked away on a peaceful cul-de-sac, this beautifully maintained single-story home offers 4 spacious bedrooms, 2.5 bathrooms, and a rare 3 car garage. A striking double door entry welcomes you into a residence filled with natural light, and thoughtfully designed living spaces. The formal living room features high ceilings, and a stately fireplace-perfect for relaxing or entertaining. Adjacent is the formal dining room with a stylish wet bar and a sliding door that opens to a beautifully landscaped side patio area, ideal for intimate gatherings or outdoor dining. The oversized kitchen is a chef's delight, showcasing recently refurbished and freshly painted cabinetry with new hardware, tile countertops, recessed lighting, hardwood floors, and a convenient eat-at bar. The adjoining family room offers a second fireplace, ceiling fan, and access to the serene, private backyard through sliding glass doors. Retreat to the master suite with double door entry, mirrored closet doors, a ceiling fan, and access to the backyard. The en-suite master bath features dual sinks,a vanity/makeup area, a soaking tub, and a separate walk-in shower. Three additional bedrooms, all with ceiling fans, provide flexibility for family or guests. Additional amenities include newer A/C and Furnace, an inside laundry room, newer exterior paint, and a stunning Aluma wood patio cover in the backyard equipped with recessed lighting and ceiling fans- perfect for year-round enjoyment. Surrounded by mature landscaping, the yard offers a peaceful and private oasis. This home is the perfect blend of comfort, style, function in a sought after neighborhood. Don't miss the opportunity to make it yours!
Zillow last checked: 8 hours ago
Listing updated: July 02, 2025 at 09:33pm
Listing Provided by:
Cathy Rhoades DRE #01436181 714-305-4791,
BHHS CA Properties
Bought with:
Vince Campion, DRE #00706420
Coldwell Banker Realty
Source: CRMLS,MLS#: PW25092820 Originating MLS: California Regional MLS
Originating MLS: California Regional MLS
Facts & features
Interior
Bedrooms & bathrooms
- Bedrooms: 4
- Bathrooms: 3
- Full bathrooms: 2
- 1/2 bathrooms: 1
- Main level bathrooms: 3
- Main level bedrooms: 4
Primary bedroom
- Features: Main Level Primary
Bedroom
- Features: All Bedrooms Down
Kitchen
- Features: Kitchen/Family Room Combo, Remodeled, Tile Counters, Updated Kitchen
Heating
- Central
Cooling
- Central Air
Appliances
- Laundry: Washer Hookup, Electric Dryer Hookup, Gas Dryer Hookup, Inside, Laundry Room
Features
- Wet Bar, Block Walls, Ceiling Fan(s), High Ceilings, Open Floorplan, Pantry, Recessed Lighting, Tile Counters, All Bedrooms Down, Entrance Foyer, Main Level Primary
- Flooring: Carpet, Tile, Wood
- Doors: Double Door Entry, Mirrored Closet Door(s), Panel Doors, Sliding Doors
- Windows: Blinds, Double Pane Windows, Plantation Shutters, Screens
- Has fireplace: Yes
- Fireplace features: Family Room, Gas Starter, Living Room
- Common walls with other units/homes: No Common Walls
Interior area
- Total interior livable area: 2,079 sqft
Property
Parking
- Total spaces: 3
- Parking features: Direct Access, Driveway, Garage, Garage Door Opener, On Street
- Attached garage spaces: 3
Accessibility
- Accessibility features: Accessible Doors
Features
- Levels: One
- Stories: 1
- Entry location: Level
- Patio & porch: Concrete, Covered, Open, Patio
- Exterior features: Rain Gutters
- Pool features: None
- Spa features: None
- Fencing: Block,Wrought Iron
- Has view: Yes
- View description: Park/Greenbelt
Lot
- Size: 0.30 Acres
- Features: Back Yard, Cul-De-Sac, Front Yard, Lawn, Landscaped, Sprinkler System, Yard
Details
- Parcel number: 35120314
- Special conditions: Standard
- Horse amenities: Riding Trail
Construction
Type & style
- Home type: SingleFamily
- Architectural style: Traditional
- Property subtype: Single Family Residence
Materials
- Stucco, Wood Siding
- Foundation: Slab
- Roof: Tile
Condition
- Turnkey
- New construction: No
- Year built: 1980
Utilities & green energy
- Sewer: Public Sewer
- Water: Public
Community & neighborhood
Security
- Security features: Carbon Monoxide Detector(s), Smoke Detector(s)
Community
- Community features: Curbs, Gutter(s), Hiking, Horse Trails, Street Lights, Sidewalks
Location
- Region: Yorba Linda
- Subdivision: Other
HOA & financial
HOA
- Has HOA: Yes
- HOA fee: $125 monthly
- Amenities included: Maintenance Grounds
- Association name: Rancho Dominguez
- Association phone: 949-833-2600
Other
Other facts
- Listing terms: Cash,Conventional,FHA,VA Loan
- Road surface type: Paved
Price history
| Date | Event | Price |
|---|---|---|
| 7/2/2025 | Sold | $1,580,000+0.6%$760/sqft |
Source: | ||
| 6/4/2025 | Contingent | $1,570,000$755/sqft |
Source: | ||
| 4/30/2025 | Listed for sale | $1,570,000+96.3%$755/sqft |
Source: | ||
| 9/29/2015 | Sold | $800,000-3%$385/sqft |
Source: Public Record Report a problem | ||
| 8/16/2015 | Pending sale | $825,000$397/sqft |
Source: Prudential California Realty #PW15091590 Report a problem | ||
Public tax history
| Year | Property taxes | Tax assessment |
|---|---|---|
| 2025 | $10,972 +3.1% | $947,036 +2% |
| 2024 | $10,638 +2.2% | $928,467 +2% |
| 2023 | $10,411 +4.3% | $910,262 +2% |
Find assessor info on the county website
Neighborhood: 92887
Nearby schools
GreatSchools rating
- 7/10Travis Ranch SchoolGrades: K-8Distance: 0.3 mi
- 9/10Esperanza High SchoolGrades: 9-12Distance: 2.4 mi
Schools provided by the listing agent
- Elementary: Travis Ranch
- Middle: Travis Ranch
- High: Esperanza
Source: CRMLS. This data may not be complete. We recommend contacting the local school district to confirm school assignments for this home.
Get a cash offer in 3 minutes
Find out how much your home could sell for in as little as 3 minutes with a no-obligation cash offer.
Estimated market value$1,568,700
Get a cash offer in 3 minutes
Find out how much your home could sell for in as little as 3 minutes with a no-obligation cash offer.
Estimated market value
$1,568,700
