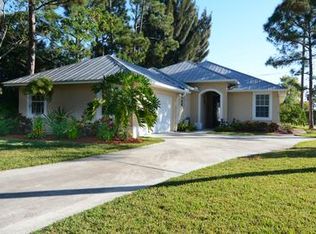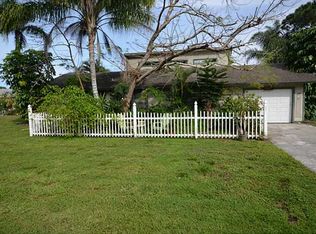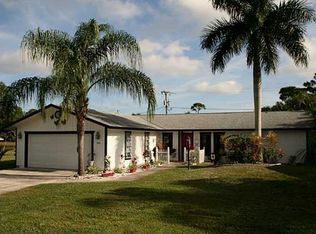Sold for $570,000 on 12/05/25
$570,000
5333 SE Celestial Circle, Stuart, FL 34997
4beds
1,819sqft
Single Family Residence
Built in 2018
0.25 Acres Lot
$569,300 Zestimate®
$313/sqft
$3,898 Estimated rent
Home value
$569,300
$518,000 - $626,000
$3,898/mo
Zestimate® history
Loading...
Owner options
Explore your selling options
What's special
Discover Amazing Value in this Newer 4 Bedroom Custom Built Concrete Block Pool Home! Step outside to the sparkling pool area with a cool Easterly exposure & relax or entertain with family & friends in the large Covered & Screened Lanai plus let your pets run freely in the fully fenced yard. The Interior offers a Chef's Gourmet Kitchen with Stainless Steel Appliances, Granite Countertops & Island plus White Kitchen Cabinetry. Newly painted on the inside, Full Ceramic tile flooring ''PLUS'' Impact Windows, Sliders & Doors throughout! The Over-Sized Driveway & Garage are Perfect for your Truck/s, Motorcycle & Vehicles PLUS Extra Boat/Trailer parking right behind the fence++ a 12'x 8' Storage Shed- ALL THIS with a low HOA! Close to Top-Rated Martin County Schools & EZ to I95 & the Turnpike.
Zillow last checked: 8 hours ago
Listing updated: December 08, 2025 at 06:12am
Listed by:
Patrick A Stracuzzi 772-283-9991,
RE/MAX Community
Bought with:
Jessica Cassitty
EXP Realty LLC
Source: BeachesMLS,MLS#: RX-11097329 Originating MLS: Beaches MLS
Originating MLS: Beaches MLS
Facts & features
Interior
Bedrooms & bathrooms
- Bedrooms: 4
- Bathrooms: 2
- Full bathrooms: 2
Primary bedroom
- Level: M
- Area: 225 Square Feet
- Dimensions: 15 x 15
Kitchen
- Level: M
- Area: 196 Square Feet
- Dimensions: 14 x 14
Living room
- Level: M
- Area: 450 Square Feet
- Dimensions: 18 x 25
Heating
- Central
Cooling
- Ceiling Fan(s), Central Air
Appliances
- Included: Dishwasher, Disposal, Dryer, Microwave, Refrigerator, Washer
- Laundry: Inside
Features
- Bar, Closet Cabinets, Ctdrl/Vault Ceilings, Entry Lvl Lvng Area, Kitchen Island, Split Bedroom, Volume Ceiling
- Flooring: Ceramic Tile, Tile
- Windows: Impact Glass, Impact Glass (Complete)
Interior area
- Total structure area: 2,548
- Total interior livable area: 1,819 sqft
Property
Parking
- Total spaces: 6
- Parking features: 2+ Spaces, Driveway, Garage - Attached, Open
- Attached garage spaces: 2
- Uncovered spaces: 4
Features
- Stories: 1
- Has private pool: Yes
- Pool features: Concrete, In Ground
- Has view: Yes
- View description: Garden
- Waterfront features: None
Lot
- Size: 0.25 Acres
- Features: 1/4 to 1/2 Acre
Details
- Additional structures: Shed(s)
- Parcel number: 553841700005001401
- Zoning: r1
Construction
Type & style
- Home type: SingleFamily
- Architectural style: Contemporary
- Property subtype: Single Family Residence
Materials
- CBS, Concrete
- Roof: Metal
Condition
- Resale
- New construction: No
- Year built: 2018
Utilities & green energy
- Sewer: Public Sewer
- Water: Public
- Utilities for property: Cable Connected, Electricity Connected
Community & neighborhood
Community
- Community features: Community Room
Location
- Region: Stuart
- Subdivision: Meyer Estate And Meyer Mobile Manor
HOA & financial
HOA
- Has HOA: Yes
- HOA fee: $42 monthly
- Services included: Common Areas, None
Other fees
- Application fee: $150
Other
Other facts
- Listing terms: Cash,Conventional
Price history
| Date | Event | Price |
|---|---|---|
| 12/5/2025 | Sold | $570,000-4.8%$313/sqft |
Source: | ||
| 10/27/2025 | Pending sale | $599,000$329/sqft |
Source: | ||
| 9/24/2025 | Price change | $599,000-1%$329/sqft |
Source: | ||
| 7/25/2025 | Price change | $605,000-1.6%$333/sqft |
Source: | ||
| 6/6/2025 | Listed for sale | $615,000+77.7%$338/sqft |
Source: | ||
Public tax history
| Year | Property taxes | Tax assessment |
|---|---|---|
| 2024 | $4,365 +0.3% | $284,708 +3% |
| 2023 | $4,352 +3.7% | $276,416 +3% |
| 2022 | $4,197 +10.4% | $268,366 +3% |
Find assessor info on the county website
Neighborhood: 34997
Nearby schools
GreatSchools rating
- 4/10Pinewood Elementary SchoolGrades: K-5Distance: 0.9 mi
- 5/10Dr. David L. Anderson Middle SchoolGrades: 6-8Distance: 1.9 mi
- 5/10Martin County High SchoolGrades: 9-12Distance: 3 mi
Schools provided by the listing agent
- Elementary: Pinewood Elementary School
- Middle: Dr. David L. Anderson Middle School
- High: Martin County High School
Source: BeachesMLS. This data may not be complete. We recommend contacting the local school district to confirm school assignments for this home.
Get a cash offer in 3 minutes
Find out how much your home could sell for in as little as 3 minutes with a no-obligation cash offer.
Estimated market value
$569,300
Get a cash offer in 3 minutes
Find out how much your home could sell for in as little as 3 minutes with a no-obligation cash offer.
Estimated market value
$569,300


