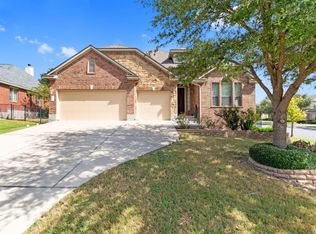Beautiful 4 bed 3 bath home in a friendly neighborhood of Terra Colinas, surrounded by beautiful hill country views located in a great school district of Lake Travis ISD. Close to HEB, Galleria and Baylor Scott & White hospital. Fabulous Backyard with deck facing a peaceful and protected green space. Bright and cheerful living room with natural light and open floor plan seamlessly connected to kitchen, dining and the backyard. Kitchen comes with upgraded counter tops, large pantry, appliances and lot of cabinets. Large game room with media room connected gives marvelous space for gathering together and entertaining. Raised and stepped kitchen garden in the backyard adds to the backyard ambiance. This charming house comes with many upgrades and comes with lot of storage space.Small one pet is allowed (10 to 15 lb only Owner pays HOA fees and all utilities paid by Tenant.
House for rent
$3,800/mo
5333 Ponte Tresa Dr, Austin, TX 78738
4beds
3,091sqft
Price may not include required fees and charges.
Singlefamily
Available Mon Jun 30 2025
Dogs OK
Central air, electric, zoned, ceiling fan
In unit laundry
4 Attached garage spaces parking
Natural gas, central
What's special
Open floor planBeautiful hill country viewsFabulous backyardNatural lightUpgraded counter topsMedia roomLarge game room
- 12 days
- on Zillow |
- -- |
- -- |
Travel times
Start saving for your dream home
Consider a first-time homebuyer savings account designed to grow your down payment with up to a 6% match & 4.15% APY.
Facts & features
Interior
Bedrooms & bathrooms
- Bedrooms: 4
- Bathrooms: 3
- Full bathrooms: 3
Heating
- Natural Gas, Central
Cooling
- Central Air, Electric, Zoned, Ceiling Fan
Appliances
- Included: Dishwasher, Disposal, Dryer, Oven, Stove, Washer
- Laundry: In Unit, Main Level
Features
- Ceiling Fan(s), Chandelier, Eat-in Kitchen, Granite Counters, High Ceilings, Kitchen Island, Open Floorplan, Pantry, Primary Bedroom on Main, Recessed Lighting, Smart Thermostat, Soaking Tub, Track Lighting, Walk-In Closet(s)
- Flooring: Carpet, Wood
Interior area
- Total interior livable area: 3,091 sqft
Property
Parking
- Total spaces: 4
- Parking features: Attached, Garage, Covered
- Has attached garage: Yes
- Details: Contact manager
Features
- Stories: 2
- Exterior features: Contact manager
Details
- Parcel number: 879505
Construction
Type & style
- Home type: SingleFamily
- Property subtype: SingleFamily
Materials
- Roof: Composition,Shake Shingle
Condition
- Year built: 2017
Community & HOA
Location
- Region: Austin
Financial & listing details
- Lease term: 12 Months
Price history
| Date | Event | Price |
|---|---|---|
| 6/16/2025 | Listed for rent | $3,800-5%$1/sqft |
Source: Unlock MLS #4759770 | ||
| 1/1/2024 | Listing removed | -- |
Source: Zillow Rentals | ||
| 11/6/2023 | Price change | $4,000-4.8%$1/sqft |
Source: Zillow Rentals | ||
| 10/9/2023 | Listed for rent | $4,200-2.3%$1/sqft |
Source: Zillow Rentals | ||
| 2/24/2022 | Listing removed | -- |
Source: Zillow Rental Manager | ||
![[object Object]](https://photos.zillowstatic.com/fp/986defa20fbef6c0078a2b36dbc2a4b0-p_i.jpg)
