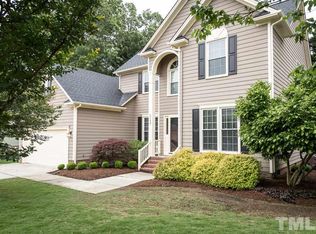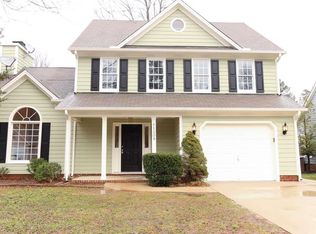Out with the Old, In with the New ... Stunning Soaring Ceilings, New flooring, New Carpet, Remodeled Custom Kitchen, New Master Bath with Huge Tile and Glass Shower. Roof Replaced Too! Great Rear Yard with Large Deck! New Windows! Join the HG pool/tennis club, hop-skip to Brier Creek. Top Elementary School! Don't Sleep, Call Today!
This property is off market, which means it's not currently listed for sale or rent on Zillow. This may be different from what's available on other websites or public sources.

