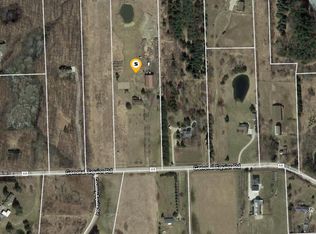Sold for $728,680
$728,680
5333 General Squier Rd, Dryden, MI 48428
5beds
5,000sqft
Single Family Residence
Built in 1998
10.13 Acres Lot
$745,700 Zestimate®
$146/sqft
$3,985 Estimated rent
Home value
$745,700
$589,000 - $947,000
$3,985/mo
Zestimate® history
Loading...
Owner options
Explore your selling options
What's special
****** Peace and Tranquility Describe This Sanctuary***** This home boasts 3500 square feet of luxurious living space! Plus, a finished basement gives you over 5000 sq feet. From the Brazilian wood floor in the living room to the spacious master on suite and a gorgeous Italian soaking tub. Five bedrooms for the large family and guests plus a separate building with mother in-law quarters on one end and 3 horse stalls at the other end. All this nestled on 10 wooded acres were deer, turkey and other wildlife abound! Also, a large inground pool for those hot summer days! The General Squire water park is just a 10-minute walk for more relaxation and serenity. You can have horses and chickens So many features to list... New, New, New, Furnace, CA, Water heater, Softener, Pool Pump, 10k in Appliances and Newer Carpet.
Zillow last checked: 8 hours ago
Listing updated: June 13, 2025 at 10:47am
Listed by:
Michael L Smith 586-651-2446,
Maxine Smith Realty
Bought with:
Michael L Smith, 6502433191
Maxine Smith Realty
Source: MiRealSource,MLS#: 50171980 Originating MLS: MiRealSource
Originating MLS: MiRealSource
Facts & features
Interior
Bedrooms & bathrooms
- Bedrooms: 5
- Bathrooms: 3
- Full bathrooms: 2
- 1/2 bathrooms: 1
Bedroom 1
- Features: Carpet
- Level: First
- Area: 260
- Dimensions: 20 x 13
Bedroom 2
- Features: Carpet
- Level: Second
- Area: 187
- Dimensions: 17 x 11
Bedroom 3
- Features: Carpet
- Level: Second
- Area: 144
- Dimensions: 12 x 12
Bedroom 4
- Features: Carpet
- Level: Second
- Area: 130
- Dimensions: 13 x 10
Bedroom 5
- Features: Carpet
- Level: Second
- Area: 132
- Dimensions: 11 x 12
Bathroom 1
- Features: Ceramic
- Level: First
- Area: 299
- Dimensions: 23 x 13
Bathroom 2
- Features: Ceramic
- Level: Second
- Area: 72
- Dimensions: 9 x 8
Kitchen
- Features: Ceramic
- Level: First
- Area: 288
- Dimensions: 24 x 12
Living room
- Features: Wood
- Level: First
- Area: 384
- Dimensions: 24 x 16
Office
- Level: First
- Area: 156
- Dimensions: 13 x 12
Heating
- Forced Air, Natural Gas
Cooling
- Central Air
Appliances
- Included: Dishwasher, Disposal, Dryer, Microwave, Range/Oven, Refrigerator, Washer, Water Softener Owned, Gas Water Heater
- Laundry: First Floor Laundry
Features
- Flooring: Ceramic Tile, Carpet, Wood
- Basement: Finished,Full
- Number of fireplaces: 1
- Fireplace features: Gas, Living Room
Interior area
- Total structure area: 5,250
- Total interior livable area: 5,000 sqft
- Finished area above ground: 3,500
- Finished area below ground: 1,500
Property
Parking
- Total spaces: 2
- Parking features: Driveway, Attached
- Attached garage spaces: 2
Features
- Levels: Two
- Stories: 2
- Patio & porch: Porch
- Has private pool: Yes
- Pool features: In Ground
- Frontage type: Road
- Frontage length: 324
Lot
- Size: 10.13 Acres
- Dimensions: 324 x 1332
- Features: Deep Lot - 150+ Ft., Large Lot - 65+ Ft., Wooded
Details
- Additional structures: Guest House, Stable(s)
- Parcel number: 00702304600
- Special conditions: Private
- Horses can be raised: Yes
- Horse amenities: Barn
Construction
Type & style
- Home type: SingleFamily
- Architectural style: Colonial
- Property subtype: Single Family Residence
Materials
- Wood Siding
- Foundation: Basement
Condition
- Year built: 1998
Utilities & green energy
- Sewer: Septic Tank
- Water: Private Well
Community & neighborhood
Security
- Security features: Security System
Community
- Community features: Trail(s)
Location
- Region: Dryden
- Subdivision: N/A
Other
Other facts
- Listing agreement: Exclusive Right To Sell
- Listing terms: Cash,Conventional,VA Loan
Price history
| Date | Event | Price |
|---|---|---|
| 6/13/2025 | Sold | $728,680-1.5%$146/sqft |
Source: | ||
| 5/2/2025 | Pending sale | $739,900$148/sqft |
Source: | ||
| 4/20/2025 | Listed for sale | $739,900+5.7%$148/sqft |
Source: | ||
| 1/24/2024 | Sold | $700,000-3.4%$140/sqft |
Source: Public Record Report a problem | ||
| 11/21/2023 | Pending sale | $725,000$145/sqft |
Source: | ||
Public tax history
| Year | Property taxes | Tax assessment |
|---|---|---|
| 2025 | $8,574 +10.8% | $407,900 +3% |
| 2024 | $7,736 +93.2% | $396,000 +32.9% |
| 2023 | $4,004 +9.3% | $297,900 +12.1% |
Find assessor info on the county website
Neighborhood: 48428
Nearby schools
GreatSchools rating
- 5/10Dryden Elementary SchoolGrades: PK-6Distance: 2.2 mi
- 6/10Dryden High SchoolGrades: 7-12Distance: 2.2 mi
Schools provided by the listing agent
- District: Dryden Community Schools
Source: MiRealSource. This data may not be complete. We recommend contacting the local school district to confirm school assignments for this home.
Get a cash offer in 3 minutes
Find out how much your home could sell for in as little as 3 minutes with a no-obligation cash offer.
Estimated market value$745,700
Get a cash offer in 3 minutes
Find out how much your home could sell for in as little as 3 minutes with a no-obligation cash offer.
Estimated market value
$745,700
