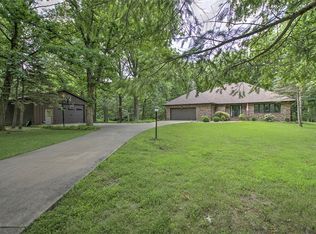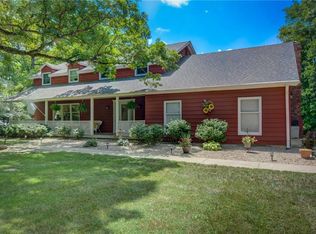WOW!! You Will Be Impressed With This ALL Brick Ranch On Five Acres with Close to 5,000 Square Feet of Living Space!! Kitchen Remodel in 2016 With New Cabinets, Countertops and Sinks. Hardwood Floors in Kitchen, Dining Room, Hall, and Entryway. This Home Has a First Floor Master Bedroom and Laundry Room. The Sun Room is a Perfect Place To Relax and Enjoy Your Morning Coffee. Entertain Your Guests in The Huge Downstairs Family With a Wet Bar and Walkout Basement. In addition This Home Has a Central Vac System, Whole House Wired Stereo System, Culligan Reverse Osmosis Drinking Water System, and Alarm System. Aregenta/Oreana School District. This Home Is Priced To Sell and Will Not Last Long!!
This property is off market, which means it's not currently listed for sale or rent on Zillow. This may be different from what's available on other websites or public sources.

