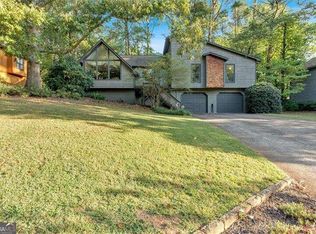Welcome home! This modern home has been updated with sleek concrete countertops, new appliances, new hardwood floors, new carpet, new lighting, custom wall covering, fresh paint inside and out. New deck, huge yard with fire pit. Cul-de-sac lot. Awesome space. Finished room in basement great for in-home office, workout room, etc. MULTIPLE OFFERS ON PROPERTY. ALL OFFERS DUE BY 7pm, Sunday April 14, 2019. Seller will respond before noon on Monday, April 15, 2019.
This property is off market, which means it's not currently listed for sale or rent on Zillow. This may be different from what's available on other websites or public sources.
