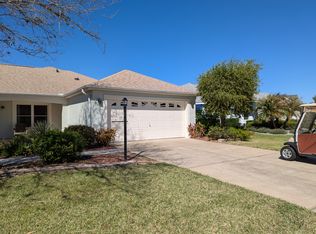NEW townhome for rent! Call HOME this beautiful 3 bedroom, 2.5-bath, two-story townhome. One animal ok, with a refundable Pet deposit of $350.00. GREAT open concept downstairs with tile flooring that includes a large open kitchen with a stone countertop, a powder room, and a large family room with a tile floor that overlooks a covered lanai. All carpeted second floor includes a spacious bedroom 1 that includes a Master Bathroom suite, two additional bedrooms, a full bathroom, and a laundry area. This home has all stainless-steel kitchen appliances, including a refrigerator, built-in dishwasher, electric range, microwave, washer, and dryer. Security deposit, renters' insurance, carpet cleaning are required. The community features resort pool. Tenant will be responsible for the carpet cleaning before returning the property back to the owners.
Townhouse for rent
$1,950/mo
5333 Dragonfly Dr, Wildwood, FL 34785
3beds
1,672sqft
Price is base rent and doesn't include required fees.
Townhouse
Available now
Cats, dogs OK
Central air, ceiling fan
In unit laundry
1 Attached garage space parking
Electric, central
What's special
- 49 days
- on Zillow |
- -- |
- -- |
Travel times
Facts & features
Interior
Bedrooms & bathrooms
- Bedrooms: 3
- Bathrooms: 3
- Full bathrooms: 2
- 1/2 bathrooms: 1
Heating
- Electric, Central
Cooling
- Central Air, Ceiling Fan
Appliances
- Included: Dishwasher, Disposal, Dryer, Microwave, Range, Refrigerator, Washer
- Laundry: In Unit, Laundry Closet, Upper Level
Features
- Ceiling Fan(s), Eat-in Kitchen, Individual Climate Control, Living Room/Dining Room Combo, PrimaryBedroom Upstairs, Solid Surface Counters, Stone Counters, Thermostat, View, Walk-In Closet(s)
- Flooring: Carpet, Tile
Interior area
- Total interior livable area: 1,672 sqft
Property
Parking
- Total spaces: 1
- Parking features: Attached, Driveway, Covered
- Has attached garage: Yes
- Details: Contact manager
Features
- Stories: 2
- Exterior features: Blinds, Driveway, Eat-in Kitchen, Electric Water Heater, Evergreen / Kayla Elsworth, Garage Door Opener, Garbage included in rent, Grounds Care included in rent, Heating system: Central, Heating: Electric, In Ground, Laundry Closet, Living Room/Dining Room Combo, Lot Features: Sidewalk, Outside Bath Access, Pool, Pool Maintenance included in rent, PrimaryBedroom Upstairs, Recreational included in rent, Sidewalk, Solid Surface Counters, Stone Counters, Thermostat, Upper Level, Walk-In Closet(s), Window Treatments
- Has view: Yes
- View description: City View
Details
- Parcel number: G04N231
Construction
Type & style
- Home type: Townhouse
- Property subtype: Townhouse
Condition
- Year built: 2022
Utilities & green energy
- Utilities for property: Garbage
Building
Management
- Pets allowed: Yes
Community & HOA
Location
- Region: Wildwood
Financial & listing details
- Lease term: 12 Months
Price history
| Date | Event | Price |
|---|---|---|
| 4/13/2025 | Listing removed | $265,000$158/sqft |
Source: | ||
| 4/12/2025 | Listed for rent | $1,950-2.5%$1/sqft |
Source: Stellar MLS #O6298856 | ||
| 2/17/2025 | Listed for sale | $265,000+1.9%$158/sqft |
Source: | ||
| 10/26/2024 | Listing removed | $2,000$1/sqft |
Source: Stellar MLS #O6237306 | ||
| 11/2/2022 | Price change | $2,000-4.8%$1/sqft |
Source: Zillow Rental Network_1 #O6065604 | ||
![[object Object]](https://photos.zillowstatic.com/fp/f99fa0763fdb378420d1ba298f226f81-p_i.jpg)
