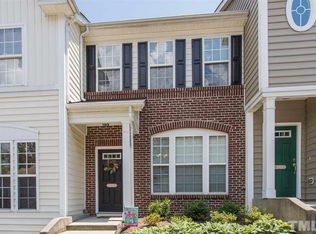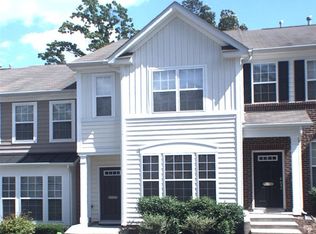Sold for $331,511
$331,511
5333 Crescentview Pkwy, Raleigh, NC 27606
2beds
1,439sqft
Townhouse, Residential
Built in 2005
1,306.8 Square Feet Lot
$323,900 Zestimate®
$230/sqft
$1,969 Estimated rent
Home value
$323,900
$308,000 - $340,000
$1,969/mo
Zestimate® history
Loading...
Owner options
Explore your selling options
What's special
**Offer in Hand, all offers due by 1pm 3/29** Welcome to 5333 Crescentview Parkway, a delightful 2-bedroom, 2.5-bathroom townhome offering 1,439 square feet of comfortable living space. Built in 2005, this residence combines modern amenities with a cozy ambiance, perfect for those seeking a convenient and stylish lifestyle. Key Features: - Open-Concept Living: The main floor boasts a spacious layout with beautiful natural light, seamlessly connecting the living, dining, and kitchen areas, ideal for both entertaining and everyday living. - Cozy Fireplace: Enjoy the warmth and ambiance of the gas log fireplace located in the living room, perfect for relaxing evenings. - Modern Kitchen: The kitchen is equipped with ample cabinetry and counter space, providing functionality for your culinary endeavors. - Dual Primary Suites: Upstairs, you'll find two generously sized bedrooms, each featuring its own en-suite bathroom, offering privacy and comfort. - Outdoor Space: Step outside to a private patio area, perfect for morning coffee or evening relaxation. Residents of this community enjoy access to well-maintained common areas and the neighborhood's proximity to parks and recreational facilities enhances the living experience. Don't miss the opportunity to make this charming townhome your own. Experience the perfect blend of comfort, convenience, and community at 5333 Crescentview Parkway.
Zillow last checked: 8 hours ago
Listing updated: October 28, 2025 at 12:50am
Listed by:
Carrie Hennessey 954-501-9979,
TRUE SOUTH REAL ESTATE LLC,
Carrie Fields Richardson 919-961-3812,
TRUE SOUTH REAL ESTATE LLC
Bought with:
Debra Lynn Gladsto Ferris, 317047
RE/MAX United
Source: Doorify MLS,MLS#: 10082997
Facts & features
Interior
Bedrooms & bathrooms
- Bedrooms: 2
- Bathrooms: 3
- Full bathrooms: 2
- 1/2 bathrooms: 1
Heating
- Electric, Forced Air
Cooling
- Central Air
Appliances
- Included: Dishwasher, Dryer, Electric Range, Microwave, Refrigerator, Washer
- Laundry: In Hall, Upper Level
Features
- Bathtub/Shower Combination, Breakfast Bar, Entrance Foyer, Pantry, Storage
- Flooring: Carpet, Vinyl
- Common walls with other units/homes: 2+ Common Walls
Interior area
- Total structure area: 1,439
- Total interior livable area: 1,439 sqft
- Finished area above ground: 1,439
- Finished area below ground: 0
Property
Parking
- Total spaces: 2
- Parking features: Additional Parking, Assigned
- Uncovered spaces: 1
Features
- Levels: Two
- Stories: 2
- Patio & porch: Patio
- Exterior features: Storage
- Pool features: Community
- Fencing: None
- Has view: Yes
Lot
- Size: 1,306 sqft
- Features: Landscaped
Details
- Parcel number: 0782581681
- Special conditions: Standard
Construction
Type & style
- Home type: Townhouse
- Architectural style: Traditional
- Property subtype: Townhouse, Residential
- Attached to another structure: Yes
Materials
- Vinyl Siding
- Foundation: Slab
- Roof: Shingle
Condition
- New construction: No
- Year built: 2005
Utilities & green energy
- Sewer: Public Sewer
- Water: Public
Community & neighborhood
Community
- Community features: Clubhouse, Playground, Pool
Location
- Region: Raleigh
- Subdivision: Crescent Ridge
HOA & financial
HOA
- Has HOA: Yes
- HOA fee: $120 monthly
- Amenities included: Clubhouse, Playground, Pool
- Services included: Road Maintenance
Price history
| Date | Event | Price |
|---|---|---|
| 4/24/2025 | Sold | $331,511+3.6%$230/sqft |
Source: | ||
| 3/30/2025 | Pending sale | $320,000$222/sqft |
Source: | ||
| 3/21/2025 | Listed for sale | $320,000+23.1%$222/sqft |
Source: | ||
| 8/26/2021 | Sold | $259,900+4.4%$181/sqft |
Source: | ||
| 7/26/2021 | Contingent | $249,000$173/sqft |
Source: | ||
Public tax history
| Year | Property taxes | Tax assessment |
|---|---|---|
| 2025 | $2,672 +0.4% | $304,095 |
| 2024 | $2,661 +16.9% | $304,095 +46.9% |
| 2023 | $2,276 +7.6% | $207,017 |
Find assessor info on the county website
Neighborhood: West Raleigh
Nearby schools
GreatSchools rating
- 4/10Dillard Drive ElementaryGrades: PK-5Distance: 0.6 mi
- 7/10Dillard Drive MiddleGrades: 6-8Distance: 0.7 mi
- 8/10Athens Drive HighGrades: 9-12Distance: 1.2 mi
Schools provided by the listing agent
- Elementary: Wake County Schools
- Middle: Wake County Schools
- High: Wake County Schools
Source: Doorify MLS. This data may not be complete. We recommend contacting the local school district to confirm school assignments for this home.
Get a cash offer in 3 minutes
Find out how much your home could sell for in as little as 3 minutes with a no-obligation cash offer.
Estimated market value$323,900
Get a cash offer in 3 minutes
Find out how much your home could sell for in as little as 3 minutes with a no-obligation cash offer.
Estimated market value
$323,900

