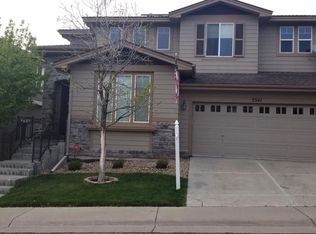BEAUTIFUL WELL MAINTAINED HOME WITH CLEAR OPEN 180 DEGREE MOUNTAIN VIEWS FROM BACKYARD. VIEWS!VIEWS!VIEWS! DOUBLE LEVEL COMPOSITE WOOD DECK WITH STAMPED CONCRETE WALKWAYS AND AUTOMATED LIGHTING. HOT TUB ON ITS OWN DECK BESIDE THE HOME. A PLEASURE TO SHOW! AN EXCEPTIONAL HOME THAT NEEDS NOTHING! LOFTS, VAULTS, CIRCULAR STAIRS. Popular Sage Model, Tile in entry,dining area and kitchen. Laminate floors in family room. Grantite counters in kitchen with island, double oven, microwave, dishwasher, and cherry cabinets. Washer, dryer and deep wash bason in laundry room. 4 bedroom 3 bath with 5 piece bath in master bedroom. Walk in closets, curved stairs up and down to basement. Gas fireplace, ceiling fans, office, full open basement, stamped concrete walk and backyard patio 19x11 plus a 24x14 deck, and a 8x8 hot tub pad with elec outlet with a lower 15x7 deck. There are also 2 16x8 garden areas, mature landscape with one of the largest yards in the neighborhood. Fenced yard with installed invisible fence. Master gardener landscaping. Fruit trees including cherry, apple, plum and peach. Heater and whole house humidifier. Electric solar panels installed and completely paid for - Produced 9.8 MWh in 2020.
This property is off market, which means it's not currently listed for sale or rent on Zillow. This may be different from what's available on other websites or public sources.
