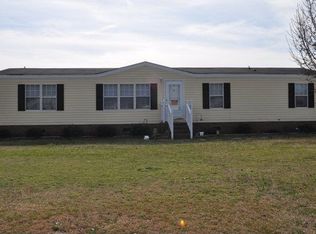The space, over 2000sqft! Renovated 4 bedrooms, 2 full baths. 2 living areas. Spacious open layout. Kitchen offers tons of cabinet space. Island bar. New granite countertops and brand new stainless steel appliances. Master bedroom on one wing of the home with an oversized mater bath with dual vanities and granite tops, walk in shower, and soaking tub. Huge walk in closet with an office space off of the master bedroom. Other end of the home offers 3 additional bedrooms, and one full bathroom. Walk in laundry area with built in cabinets for storage. Massive deck out back. Nice lot. Some updates include new HVAC, new water heater, new roof, new 100% waterproof LVP flooring throughout, freshly painted, new light & plumbing fixtures, and much more. Call or text today to set up your tour!
This property is off market, which means it's not currently listed for sale or rent on Zillow. This may be different from what's available on other websites or public sources.
