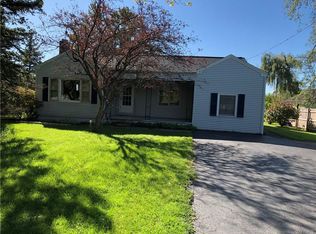Closed
$370,000
5332 Upper Mountain Rd, Lockport, NY 14094
5beds
1,943sqft
Single Family Residence
Built in 1990
0.5 Acres Lot
$388,700 Zestimate®
$190/sqft
$2,503 Estimated rent
Home value
$388,700
$369,000 - $408,000
$2,503/mo
Zestimate® history
Loading...
Owner options
Explore your selling options
What's special
No stone was left unturned in this beautiful 5-bedroom 3 bath ranch. As you enter the home step into a large open family room/ kitchen, the kitchen is finished with sleek Quartz countertop, black stainless-steel appliances & glass subway tile backsplash. The large peninsula in the kitchen includes 8 leather high top chairs and seating for many more. As you make your way into the sprawling ranch you will notice updated windows and doors throughout along with Luxury Vinyl plank flooring. The home’s 5 bedrooms all have built-in closet organizers. The primary bedroom boasts a large walk-in closet and on suite bathroom w/ jetted tub, walk in shower and a Quartz vanity with dual sinks. Enjoy the private rear yard with Vinyl privacy fencing and an extra-large vinyl rear deck. The basement is partially finished with a huge rec room (w/ egress window, the basement also has a large storage area that measures 29x27, have piece of mind with an Everydry waterproofing transferable warranty. Square Footage from Niagara County tax assessor. Offers will be presented as they come in!
Zillow last checked: 8 hours ago
Listing updated: October 09, 2023 at 04:14pm
Listed by:
Patrick M Stanchak 716-949-5452,
MJ Peterson Real Estate Inc.
Bought with:
Dana Hofert, 10401321095
716 Realty Group WNY LLC
Source: NYSAMLSs,MLS#: B1474089 Originating MLS: Buffalo
Originating MLS: Buffalo
Facts & features
Interior
Bedrooms & bathrooms
- Bedrooms: 5
- Bathrooms: 3
- Full bathrooms: 3
- Main level bathrooms: 3
- Main level bedrooms: 5
Bedroom 1
- Level: First
- Dimensions: 16.00 x 12.00
Bedroom 2
- Level: First
- Dimensions: 14.00 x 11.00
Bedroom 3
- Level: First
- Dimensions: 11.00 x 10.00
Bedroom 4
- Level: First
- Dimensions: 10.00 x 10.00
Bedroom 5
- Level: First
- Dimensions: 10.00 x 10.00
Basement
- Level: Basement
- Dimensions: 41.00 x 23.00
Family room
- Level: First
- Dimensions: 30.00 x 14.00
Kitchen
- Level: First
- Dimensions: 22.00 x 11.00
Laundry
- Level: First
- Dimensions: 9.00 x 8.00
Heating
- Gas, Forced Air
Cooling
- Central Air
Appliances
- Included: Dryer, Dishwasher, Electric Oven, Electric Range, Electric Water Heater, Microwave, Refrigerator, Washer
- Laundry: Main Level
Features
- Ceiling Fan(s), Eat-in Kitchen, Kitchen/Family Room Combo, Pull Down Attic Stairs, Quartz Counters, Main Level Primary, Primary Suite
- Flooring: Carpet, Luxury Vinyl, Varies
- Basement: Egress Windows,Full,Partially Finished,Sump Pump
- Attic: Pull Down Stairs
- Has fireplace: No
Interior area
- Total structure area: 1,943
- Total interior livable area: 1,943 sqft
Property
Parking
- Total spaces: 2
- Parking features: Attached, Electricity, Garage, Driveway
- Attached garage spaces: 2
Features
- Levels: One
- Stories: 1
- Patio & porch: Deck, Open, Porch
- Exterior features: Blacktop Driveway, Deck, Fence
- Fencing: Partial
Lot
- Size: 0.50 Acres
- Dimensions: 100 x 217
Details
- Parcel number: 2926001080010003063000
- Special conditions: Standard
Construction
Type & style
- Home type: SingleFamily
- Architectural style: Ranch
- Property subtype: Single Family Residence
Materials
- Vinyl Siding, PEX Plumbing
- Foundation: Block, Poured
- Roof: Asphalt,Shingle
Condition
- Resale
- Year built: 1990
Utilities & green energy
- Electric: Circuit Breakers
- Sewer: Septic Tank
- Water: Connected, Public
- Utilities for property: Water Connected
Community & neighborhood
Location
- Region: Lockport
- Subdivision: Holland Purchase
Other
Other facts
- Listing terms: Cash,Conventional,FHA,VA Loan
Price history
| Date | Event | Price |
|---|---|---|
| 9/22/2023 | Sold | $370,000-3.9%$190/sqft |
Source: | ||
| 7/24/2023 | Pending sale | $385,000$198/sqft |
Source: | ||
| 7/13/2023 | Contingent | $385,000$198/sqft |
Source: | ||
| 6/26/2023 | Price change | $385,000-3.5%$198/sqft |
Source: | ||
| 5/29/2023 | Listed for sale | $399,000+222.8%$205/sqft |
Source: | ||
Public tax history
| Year | Property taxes | Tax assessment |
|---|---|---|
| 2024 | -- | $364,000 +32.4% |
| 2023 | -- | $275,000 +54.5% |
| 2022 | -- | $178,000 +48.3% |
Find assessor info on the county website
Neighborhood: 14094
Nearby schools
GreatSchools rating
- NAFricano Primary SchoolGrades: K-2Distance: 4.5 mi
- 7/10Starpoint Middle SchoolGrades: 6-8Distance: 4.5 mi
- 9/10Starpoint High SchoolGrades: 9-12Distance: 4.5 mi
Schools provided by the listing agent
- District: Starpoint
Source: NYSAMLSs. This data may not be complete. We recommend contacting the local school district to confirm school assignments for this home.
