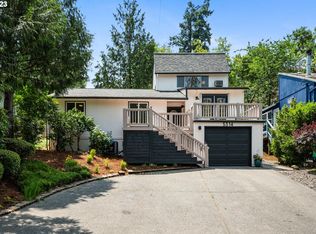Fabulous home & yard, tucked away in a peaceful location between Garden Home & Multnomah Village! Features New or Newer Comp Roof, Exterior Paint, Gutters, Gas Furnace, Vinyl Windows, Wood flooring and carpeting,"Fresh" Kitchen and Bathrooms, too! Fabulous yard with hot tub and extensive decking! S/S Refrigerator and Washer/Dryer included. Light and bright interior...a must see! [Home Energy Score = 4. HES Report at https://rpt.greenbuildingregistry.com/hes/OR10184046]
This property is off market, which means it's not currently listed for sale or rent on Zillow. This may be different from what's available on other websites or public sources.
