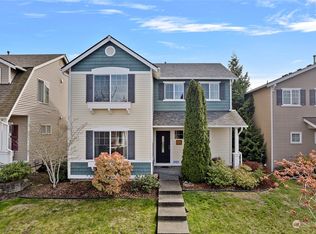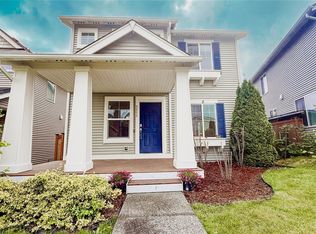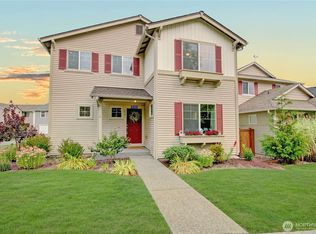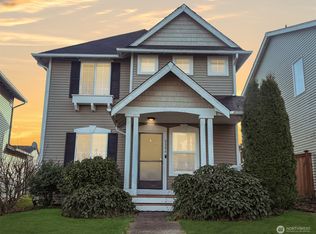Sold
Listed by:
Joy Huang,
Redfin
Bought with: WR Edge Home Sales
$490,000
5332 Razor Peak Drive, Mount Vernon, WA 98273
3beds
1,880sqft
Single Family Residence
Built in 2007
3,049.2 Square Feet Lot
$518,000 Zestimate®
$261/sqft
$2,751 Estimated rent
Home value
$518,000
$492,000 - $544,000
$2,751/mo
Zestimate® history
Loading...
Owner options
Explore your selling options
What's special
**New Price** Welcome to the well-established and maintained Skagit Highlands Community! Updated with new paint makes the house shine again! Upon entrance, you’ll find a Living room with stone wrapped fireplace leading to the kitchen and dining area. The kitchen comes with an island, SS appliances, and a pantry. There is a generous half bathroom to the left upon entrance on the main floor. All 3 generous size Bedrooms are on the upper level. The Primary Bedroom suite accommodates a king-size bed. The primary bathroom comes with a double sink vanity, a big walk-in closet, and a flex space. One of the other bedrooms has a big closet that can accommodate a full-size bed. A low-maintenance yard and a garage make this house hard to pass by!
Zillow last checked: 8 hours ago
Listing updated: April 26, 2023 at 04:33pm
Listed by:
Joy Huang,
Redfin
Bought with:
Carmela Barcott, 21009969
WR Edge Home Sales
Source: NWMLS,MLS#: 2000100
Facts & features
Interior
Bedrooms & bathrooms
- Bedrooms: 3
- Bathrooms: 3
- Full bathrooms: 2
- 1/2 bathrooms: 1
Primary bedroom
- Level: Second
Bedroom
- Level: Second
Bedroom
- Level: Second
Bathroom full
- Level: Second
Bathroom full
- Level: Second
Other
- Level: Main
Entry hall
- Level: Main
Family room
- Level: Second
Kitchen with eating space
- Level: Main
Living room
- Level: Main
Utility room
- Level: Main
Heating
- Has Heating (Unspecified Type)
Cooling
- Has cooling: Yes
Appliances
- Included: Dishwasher_, GarbageDisposal_, Microwave_, Refrigerator_, StoveRange_, Dishwasher, Garbage Disposal, Microwave, Refrigerator, StoveRange, Water Heater Location: Garage
Features
- Bath Off Primary, Loft, Walk-In Pantry
- Flooring: Laminate, Vinyl, Carpet
- Windows: Double Pane/Storm Window
- Basement: None
- Number of fireplaces: 1
- Fireplace features: Electric, Main Level: 1, FirePlace
Interior area
- Total structure area: 1,880
- Total interior livable area: 1,880 sqft
Property
Parking
- Total spaces: 2
- Parking features: Driveway, Attached Garage
- Attached garage spaces: 2
Features
- Levels: Two
- Stories: 2
- Entry location: Main
- Patio & porch: Wall to Wall Carpet, Laminate, Laminate Hardwood, Bath Off Primary, Double Pane/Storm Window, Loft, Walk-In Pantry, Walk-In Closet(s), FirePlace
- Has view: Yes
- View description: Mountain(s)
Lot
- Size: 3,049 sqft
- Features: Curbs, Paved, Sidewalk, Cable TV, Fenced-Fully, High Speed Internet
- Topography: Level
Details
- Parcel number: P125476
- Zoning description: Jurisdiction: City
- Special conditions: Standard
Construction
Type & style
- Home type: SingleFamily
- Architectural style: Traditional
- Property subtype: Single Family Residence
Materials
- Metal/Vinyl
- Foundation: Poured Concrete
- Roof: Composition
Condition
- Year built: 2007
Utilities & green energy
- Electric: Company: PSE
- Sewer: Sewer Connected, Company: City of Mount Vernon
- Water: Public, Company: Skagit PUD
- Utilities for property: Comcast, Comcast
Community & neighborhood
Community
- Community features: CCRs, Park, Playground, Trail(s)
Location
- Region: Mount Vernon
- Subdivision: Skagit Highlands
HOA & financial
HOA
- HOA fee: $49 monthly
Other
Other facts
- Listing terms: Cash Out,Conventional,VA Loan
- Cumulative days on market: 893 days
Price history
| Date | Event | Price |
|---|---|---|
| 4/26/2023 | Sold | $490,000-3.9%$261/sqft |
Source: | ||
| 3/16/2023 | Pending sale | $510,000$271/sqft |
Source: | ||
| 3/1/2023 | Listed for sale | $510,000+131.8%$271/sqft |
Source: | ||
| 1/14/2016 | Sold | $220,000-12.6%$117/sqft |
Source: | ||
| 1/31/2008 | Sold | $251,789$134/sqft |
Source: | ||
Public tax history
| Year | Property taxes | Tax assessment |
|---|---|---|
| 2024 | $5,007 +4.9% | $472,900 +1.4% |
| 2023 | $4,771 +5.6% | $466,500 +7% |
| 2022 | $4,518 | $436,000 +19.8% |
Find assessor info on the county website
Neighborhood: 98273
Nearby schools
GreatSchools rating
- 4/10Harriet RowleyGrades: K-5Distance: 0.1 mi
- 3/10Mount Baker Middle SchoolGrades: 6-8Distance: 2 mi
- 4/10Mount Vernon High SchoolGrades: 9-12Distance: 2.5 mi

Get pre-qualified for a loan
At Zillow Home Loans, we can pre-qualify you in as little as 5 minutes with no impact to your credit score.An equal housing lender. NMLS #10287.
Sell for more on Zillow
Get a free Zillow Showcase℠ listing and you could sell for .
$518,000
2% more+ $10,360
With Zillow Showcase(estimated)
$528,360


