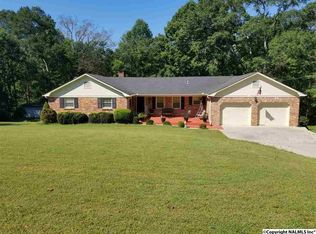Sold for $344,000
$344,000
5332 Norris Mill Rd, Hartselle, AL 35640
3beds
2,187sqft
Single Family Residence
Built in 1972
2 Acres Lot
$341,000 Zestimate®
$157/sqft
$1,552 Estimated rent
Home value
$341,000
$276,000 - $423,000
$1,552/mo
Zestimate® history
Loading...
Owner options
Explore your selling options
What's special
Rare opportunity for a property that checks all the boxes! Very special full-brick home nestled on 2 gorgeous acres. Glistening oak floors throughout the living areas, huge picture windows in the living room & with built ins for added storage convenience. Timeless design and color choices abound, along with an extra spacious finished, walk-out basement with bathroom. Perfect space with endless possibilities. Privacy and nature at it's best, yet convenient to shopping, schools and more. Such special bonus features that set this home apart from the rest: Huge garage workshop with double sided entries, four large workshop rooms for tools, office space and more. Don't miss this one!
Zillow last checked: 8 hours ago
Listing updated: June 11, 2025 at 02:11pm
Listed by:
Tori Vaughan 256-345-9455,
Redstone Realty Solutions-DEC
Bought with:
Caroline Sellers, 121929
Weichert Realtors-The Sp Plce
Source: ValleyMLS,MLS#: 21883658
Facts & features
Interior
Bedrooms & bathrooms
- Bedrooms: 3
- Bathrooms: 3
- Full bathrooms: 1
- 3/4 bathrooms: 1
- 1/2 bathrooms: 1
Primary bedroom
- Features: Carpet
- Level: First
- Area: 140
- Dimensions: 10 x 14
Bedroom 2
- Features: Carpet
- Level: First
- Area: 110
- Dimensions: 10 x 11
Bedroom 3
- Features: Carpet
- Level: First
- Area: 110
- Dimensions: 10 x 11
Kitchen
- Features: Wood Floor
- Level: First
- Area: 180
- Dimensions: 10 x 18
Living room
- Features: Wood Floor, Built-in Features
- Level: First
- Area: 390
- Dimensions: 13 x 30
Heating
- Central 1
Cooling
- Central 1
Features
- Basement: Crawl Space
- Number of fireplaces: 1
- Fireplace features: One
Interior area
- Total interior livable area: 2,187 sqft
Property
Parking
- Parking features: Garage-Detached, Attached Carport
Features
- Patio & porch: Covered Porch, Front Porch, Patio
Lot
- Size: 2 Acres
- Dimensions: 320 x 234 x 115 x 304
- Topography: Sloping
- Residential vegetation: Wooded
Details
- Parcel number: 1209300000013
Construction
Type & style
- Home type: SingleFamily
- Architectural style: Ranch
- Property subtype: Single Family Residence
Condition
- New construction: No
- Year built: 1972
Utilities & green energy
- Sewer: Public Sewer
- Water: Public
Community & neighborhood
Location
- Region: Hartselle
- Subdivision: Metes And Bounds
Price history
| Date | Event | Price |
|---|---|---|
| 6/10/2025 | Sold | $344,000$157/sqft |
Source: | ||
| 5/15/2025 | Contingent | $344,000$157/sqft |
Source: | ||
| 3/19/2025 | Listed for sale | $344,000$157/sqft |
Source: | ||
Public tax history
| Year | Property taxes | Tax assessment |
|---|---|---|
| 2024 | -- | $19,540 -0.2% |
| 2023 | -- | $19,580 -0.2% |
| 2022 | -- | $19,620 +19.6% |
Find assessor info on the county website
Neighborhood: 35640
Nearby schools
GreatSchools rating
- 9/10Danville-Neel Elementary SchoolGrades: PK-4Distance: 7.4 mi
- 3/10Danville Middle SchoolGrades: 5-8Distance: 8.3 mi
- 3/10Danville High SchoolGrades: 9-12Distance: 8.3 mi
Schools provided by the listing agent
- Elementary: Danville-Neel
- Middle: Danville
- High: Danville
Source: ValleyMLS. This data may not be complete. We recommend contacting the local school district to confirm school assignments for this home.

Get pre-qualified for a loan
At Zillow Home Loans, we can pre-qualify you in as little as 5 minutes with no impact to your credit score.An equal housing lender. NMLS #10287.
