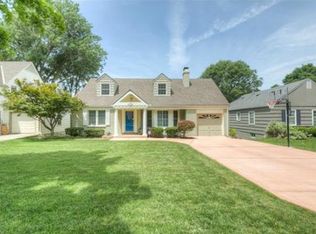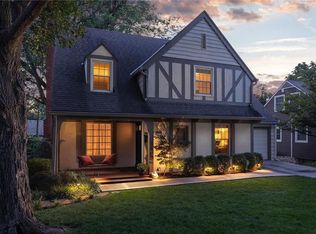Picturesque views across spacious, private backyard from oversized back deck overlooking SM Indian Mission. Step inside this charming home with wonderful details you expect in Fairway. Newer spacious kitchen w/pantry+vaulted great room,lovely color scheme and freshly painted inside and out. Newly remodeled walk-out basement has family room,storage,full bath and a non-conforming 4th bedroom. And, don't miss the Fairway rare- two car garage. New Roof and one newer A/C just make this home even sweeter! (shed in backyard not staying) 2022-06-15
This property is off market, which means it's not currently listed for sale or rent on Zillow. This may be different from what's available on other websites or public sources.

