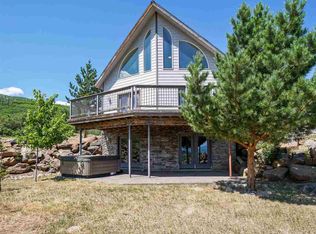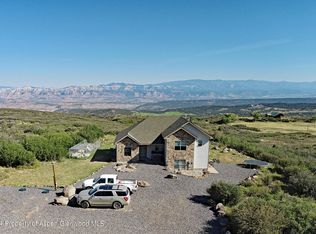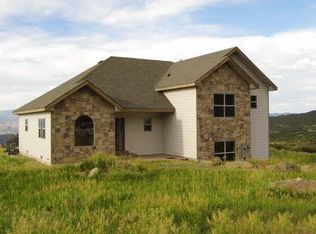Sold for $715,500
$715,500
53315 Bull Basin Rd, Mesa, CO 81643
3beds
2,242sqft
Single Family Residence
Built in 2007
35.33 Acres Lot
$715,600 Zestimate®
$319/sqft
$3,070 Estimated rent
Home value
$715,600
$680,000 - $751,000
$3,070/mo
Zestimate® history
Loading...
Owner options
Explore your selling options
What's special
Colorado acreage with a luxury, fully furnished home offering breathtaking, on-top-of-the-world views. This stunning 1.5-story residence features 3 bedrooms, 4 bathrooms, an oversized 1 car garage, and sits on 35.33 acres. Enter the home from the covered porch, through the arched door and into the foyer with large windows to extend the mountain and valley views. A glass door leads to a flagstone patio, hot tub and fire pit. Under vaulted ceilings, enjoy a chef's kitchen with upgraded stainless-steel appliances and wine refrigerator, dining/living area and a wood burning fireplace. Spacious primary suite features a walk-in closet and a luxurious full bath with a walk-in shower, jetted tub, enclosed commode, and heated floors for ultimate comfort. This home offers an ADU/guest suite with full kitchen, living area, pellet fireplace, ¾ bath, bedroom with walk in closet and deck. Climb the handmade cherry and oak spiral staircase to the upper level that includes another primary suite with balcony, walk in shower, private commode/bidet, walk in closet with an entrance into a finished bonus room with spacious closets. Convenient one-car garage with direct access through the laundry area, complete with washer and dryer and ample storage. The stamped concrete, engineered hardwood, tiled flooring, exquisite light fixtures, custom cabinets and other hardwood accents add beauty and comfort for mountain living. The home is on a well, has a landline, internet, mini split heat and A/C, and in floor radiant heat in bathroom. Enjoy the private, graveled driveway with room for an RV. This property is in GMU 421 and offers outdoor Colorado recreation in every direction. Don't miss out on this luxury Colorado Mountain property.
Zillow last checked: 8 hours ago
Listing updated: January 30, 2026 at 01:30pm
Listed by:
Julie Piland (970)256-9700,
United Country Real Colorado Properties
Bought with:
FSBO FSBO
FSBO
Source: AGSMLS,MLS#: 188163
Facts & features
Interior
Bedrooms & bathrooms
- Bedrooms: 3
- Bathrooms: 4
- Full bathrooms: 1
- 3/4 bathrooms: 2
- 1/2 bathrooms: 1
Bedroom 1
- Description: Conforming
- Level: Main
- Area: 187 Square Feet
- Dimensions: 11 x 17
Bedroom 2
- Description: Guest Suite Adu
- Level: Main
- Area: 108 Square Feet
- Dimensions: 9 x 12
Bedroom 3
- Description: Conforming
- Level: Upper
- Area: 238 Square Feet
- Dimensions: 14 x 17
Full bathroom
- Level: Main
Other
- Level: Main
Other
- Level: Upper
Half bathroom
- Level: Main
Kitchen
- Description: Eating Space
- Level: Main
- Area: 357 Square Feet
- Dimensions: 17 x 21
Kitchen
- Description: Guest Suite Adu
- Level: Main
- Area: 104 Square Feet
- Dimensions: 8 x 13
Laundry
- Level: Main
- Area: 18 Square Feet
- Dimensions: 2 x 9
Living room
- Level: Main
- Area: 266 Square Feet
- Dimensions: 14 x 19
Living room
- Description: Guest Suite Adu
- Level: Main
- Area: 198 Square Feet
- Dimensions: 11 x 18
Mud room
- Description: Entry
- Level: Main
- Area: 255 Square Feet
- Dimensions: 17 x 15
Heating
- Other, Radiant, Electric, Baseboard
Cooling
- None
Appliances
- Laundry: Inside
Features
- Number of fireplaces: 2
- Furnished: Yes
Interior area
- Total structure area: 2,242
- Total interior livable area: 2,242 sqft
- Finished area above ground: 2,242
- Finished area below ground: 0
Property
Parking
- Total spaces: 1
- Parking features: Garage
- Garage spaces: 1
Lot
- Size: 35.33 Acres
- Features: Landscaped
Details
- Parcel number: 293106200062
- Zoning: AFT
Construction
Type & style
- Home type: SingleFamily
- Property subtype: Single Family Residence
Materials
- Frame, Masonite
- Foundation: Slab
- Roof: Composition
Condition
- Good
- New construction: No
- Year built: 2007
Utilities & green energy
- Water: Well
Community & neighborhood
Location
- Region: Mesa
- Subdivision: Out of Area
HOA & financial
HOA
- Has HOA: Yes
- HOA fee: $240 annually
- Services included: Maintenance Grounds
Other
Other facts
- Listing terms: New Loan,Cash
Price history
| Date | Event | Price |
|---|---|---|
| 1/30/2026 | Sold | $715,500-4.5%$319/sqft |
Source: AGSMLS #188163 Report a problem | ||
| 11/24/2025 | Pending sale | $749,000$334/sqft |
Source: | ||
| 11/24/2025 | Contingent | $749,000$334/sqft |
Source: | ||
| 5/12/2025 | Listed for sale | $749,000-0.1%$334/sqft |
Source: GJARA #20252153 Report a problem | ||
| 9/30/2024 | Listing removed | $750,000$335/sqft |
Source: GJARA #20241874 Report a problem | ||
Public tax history
| Year | Property taxes | Tax assessment |
|---|---|---|
| 2025 | $1,628 +13% | $33,000 +7.3% |
| 2024 | $1,441 +46.2% | $30,750 -0.1% |
| 2023 | $986 -10% | $30,770 +37.6% |
Find assessor info on the county website
Neighborhood: Molina
Nearby schools
GreatSchools rating
- 5/10Plateau Valley Elementary SchoolGrades: PK-6Distance: 8.4 mi
- 5/10Plateau Valley Middle SchoolGrades: 7-8Distance: 8.4 mi
- 7/10Plateau Valley High SchoolGrades: 9-12Distance: 8.4 mi
Get pre-qualified for a loan
At Zillow Home Loans, we can pre-qualify you in as little as 5 minutes with no impact to your credit score.An equal housing lender. NMLS #10287.


