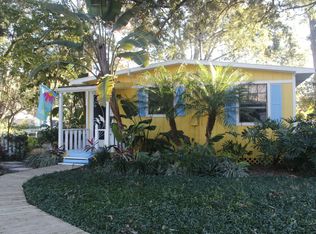WELCOME TO YOUR OWN PIECE OF PARADISE located on the crystal clear waters of the Weeki Wachee River with direct Gulf access, this home is sure to impress. Enter the home into extra living space w/inside utility room. This ''den'' is the perfect room for morning coffee or the afternoon book. Wood-look ceramic tile covers the majority of the living area throughout the 3 bedroom, 2 bathroom home. Remodeled in 2013, the kitchen is both functional and appealing w/ breakfast bar and large, walk-in pantry. The sunk-in living room offers a brick-faced, wood-burning fireplace and sliding glass door access to the rear enclosed porch. Enter the master bedroom through a set of rolling barn-doors. Master suite offers a walk-in closet, private bath, and sliding glass door access to the porch. Exterior features include: new complete roof (2017), 1 car carport coverage, storage room, screened Gazebo, and the backyard of the property is completely fenced. 40 feet of water frontage; 5 1/2 foot cap. New electrical panel (2014); upgraded outlets (2016). A one-of-a-kind opportunity to own a home in this location. Make an appointment to view this one today!
This property is off market, which means it's not currently listed for sale or rent on Zillow. This may be different from what's available on other websites or public sources.
