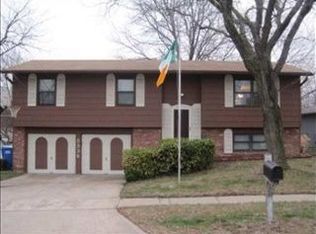Sold on 04/12/23
Price Unknown
5331 SW 15th St, Topeka, KS 66604
4beds
1,321sqft
Single Family Residence, Residential
Built in 1956
7,920 Acres Lot
$193,400 Zestimate®
$--/sqft
$1,295 Estimated rent
Home value
$193,400
$184,000 - $203,000
$1,295/mo
Zestimate® history
Loading...
Owner options
Explore your selling options
What's special
Whether you're looking for a perfect starter home or downsizing to simplify life, this ranch is perfect. The kitchen and baths have been remodeled, and there are vinyl replacement windows as well as vinyl siding. The flooring is updated with luxury vinyl plank. The super clean basement has a bonus room with a ceiling and painted walls and floor. The basement floors have a perimeter drain. The back yard is chain link fenced and has a covered patio. McCarter Elementary School is less than a mile away. Fairlawn Mall, also less than a mile away, has a variety of stores--grocery, pharmacy, gift stores and more. This home is close to the Wanamaker corridor, Westridge Mall and highway access.
Zillow last checked: 8 hours ago
Listing updated: April 12, 2023 at 12:07pm
Listed by:
Annette Harper 785-633-9146,
Coldwell Banker American Home
Bought with:
George Warren, 00242071
Coldwell Banker American Home
Source: Sunflower AOR,MLS#: 228015
Facts & features
Interior
Bedrooms & bathrooms
- Bedrooms: 4
- Bathrooms: 2
- Full bathrooms: 1
- 1/2 bathrooms: 1
Primary bedroom
- Level: Main
- Area: 132.25
- Dimensions: 11'6 x 11'6
Bedroom 2
- Level: Main
- Area: 125.08
- Dimensions: 13'2 x 9'6
Bedroom 3
- Level: Main
- Area: 123.99
- Dimensions: 13'2 x 9'5
Bedroom 4
- Level: Basement
- Area: 209
- Dimensions: 19' x 11'
Kitchen
- Level: Main
- Area: 124.88
- Dimensions: 13'6 x 9'3
Laundry
- Level: Basement
Living room
- Level: Main
- Area: 259.39
- Dimensions: 19'4 x 13'5
Heating
- Natural Gas
Cooling
- Central Air
Appliances
- Included: Electric Range, Microwave, Dishwasher, Refrigerator, Disposal
- Laundry: In Basement
Features
- Flooring: Laminate
- Doors: Storm Door(s)
- Basement: Concrete
- Has fireplace: No
Interior area
- Total structure area: 1,321
- Total interior livable area: 1,321 sqft
- Finished area above ground: 1,112
- Finished area below ground: 209
Property
Parking
- Parking features: Attached, Extra Parking
- Has attached garage: Yes
Features
- Patio & porch: Covered
Lot
- Size: 7,920 Acres
- Dimensions: 66 x 120
Details
- Parcel number: R49798
- Special conditions: Standard,Arm's Length
Construction
Type & style
- Home type: SingleFamily
- Architectural style: Ranch
- Property subtype: Single Family Residence, Residential
Materials
- Vinyl Siding
- Roof: Composition
Condition
- Year built: 1956
Utilities & green energy
- Water: Public
Community & neighborhood
Location
- Region: Topeka
- Subdivision: Hillsdale C
Price history
| Date | Event | Price |
|---|---|---|
| 4/12/2023 | Sold | -- |
Source: | ||
| 3/9/2023 | Pending sale | $157,500$119/sqft |
Source: | ||
| 3/7/2023 | Listed for sale | $157,500$119/sqft |
Source: | ||
| 3/24/2021 | Listing removed | -- |
Source: Owner | ||
| 11/19/2019 | Listing removed | $1,075$1/sqft |
Source: Owner | ||
Public tax history
| Year | Property taxes | Tax assessment |
|---|---|---|
| 2025 | -- | $20,375 +2% |
| 2024 | $2,802 +27.2% | $19,976 +30% |
| 2023 | $2,203 +11.6% | $15,368 +15% |
Find assessor info on the county website
Neighborhood: Hillsdale
Nearby schools
GreatSchools rating
- 7/10Mccarter Elementary SchoolGrades: PK-5Distance: 0.2 mi
- 6/10Landon Middle SchoolGrades: 6-8Distance: 1.1 mi
- 3/10Topeka West High SchoolGrades: 9-12Distance: 0.7 mi
Schools provided by the listing agent
- Elementary: McCarter Elementary School/USD 501
- Middle: Landon Middle School/USD 501
- High: Topeka West High School/USD 501
Source: Sunflower AOR. This data may not be complete. We recommend contacting the local school district to confirm school assignments for this home.
