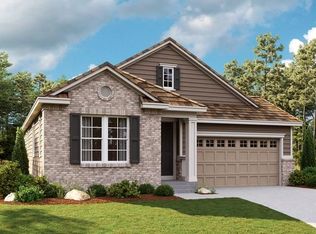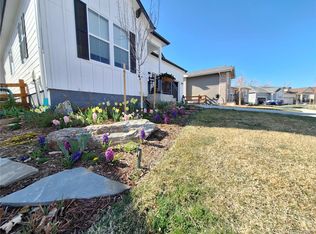Sold for $925,000
$925,000
5331 Routt Court, Arvada, CO 80002
5beds
4,086sqft
Single Family Residence
Built in 2023
5,200 Square Feet Lot
$895,200 Zestimate®
$226/sqft
$5,697 Estimated rent
Home value
$895,200
$841,000 - $958,000
$5,697/mo
Zestimate® history
Loading...
Owner options
Explore your selling options
What's special
New Pice! Incredible opportunity awaits to own this like new 5 bedroom, 3 bath Ranch style home in the heart of Arvada! Just a short walk to Stenger Sports Complex and the light rail. Built in 2023 it offers all of the finishes and amenities your heart desires. Gleaming hardwood floors greet you as you enter, leading to the gourmet eat-in kitchen which offers stunning granite countertops, upgraded Maple cabinetry with roll-out shelving, stainless steel appliances to include double ovens, built-in microwave oven, 36" five burner gas range, dishwasher and refrigerator. The kitchen island with farm style sink and overhead pendant lighting is the centerpiece of this fantastic kitchen. Sun lit western exposure fills the dining and family room with natural light through the wall of French sliding doors that overlook our Colorado foothills and invite you to the covered back patio with deck extension for an incredible outdoor living experience. The Primary Suite is a peaceful retreat with private luxury bathroom, a spacious walk-in closet and separate linen closet. The fully finished basement offers an expansive area for whatever your heart desires and includes two more bedrooms, a full bath, plenty of storage and is plumbed for a wet bar and wired for pendant lighting. No detail has been spared in this home. You will enjoy Plantation shutters throughout, upgraded carpet, custom front porch sitting area, 8 ft. doors with 9 ft. ceilings throughout, upgraded lighting package, main level laundry room with built in utility sink and cabinets, security system, insulated garage with exterior access door and 12 ft ceilings. Location, location, location!
Zillow last checked: 8 hours ago
Listing updated: May 16, 2025 at 12:42pm
Listed by:
Lisa Fowler 303-919-6161 LisaFowler.realty@icloud.com,
Lisa Fowler Realty
Bought with:
Seth Larson
Coldwell Banker Realty 14
Source: REcolorado,MLS#: 8825789
Facts & features
Interior
Bedrooms & bathrooms
- Bedrooms: 5
- Bathrooms: 3
- Full bathrooms: 2
- 3/4 bathrooms: 1
- Main level bathrooms: 2
- Main level bedrooms: 3
Primary bedroom
- Level: Main
Bedroom
- Level: Main
Bedroom
- Level: Main
Bedroom
- Level: Basement
Bedroom
- Level: Basement
Primary bathroom
- Level: Main
Bathroom
- Level: Main
Bathroom
- Level: Basement
Dining room
- Level: Main
Family room
- Level: Basement
Kitchen
- Level: Main
Laundry
- Level: Main
Living room
- Level: Main
Heating
- Forced Air, Natural Gas
Cooling
- Central Air
Appliances
- Included: Dishwasher, Disposal, Double Oven, Dryer, Gas Water Heater, Microwave, Oven, Range, Refrigerator, Washer
Features
- Ceiling Fan(s), Eat-in Kitchen, Granite Counters, High Ceilings, High Speed Internet, Kitchen Island, Open Floorplan, Pantry, Primary Suite, Quartz Counters, Radon Mitigation System, Smoke Free, Stone Counters, Walk-In Closet(s)
- Flooring: Carpet, Tile, Wood
- Windows: Double Pane Windows, Window Coverings
- Basement: Finished,Full,Sump Pump
Interior area
- Total structure area: 4,086
- Total interior livable area: 4,086 sqft
- Finished area above ground: 2,043
- Finished area below ground: 1,863
Property
Parking
- Total spaces: 2
- Parking features: Dry Walled, Exterior Access Door, Insulated Garage
- Attached garage spaces: 2
Features
- Levels: One
- Stories: 1
- Patio & porch: Covered, Deck, Patio
- Exterior features: Private Yard
- Fencing: Full
Lot
- Size: 5,200 sqft
- Features: Landscaped, Near Public Transit, Sprinklers In Front, Sprinklers In Rear
Details
- Parcel number: 513491
- Special conditions: Standard
Construction
Type & style
- Home type: SingleFamily
- Architectural style: Contemporary
- Property subtype: Single Family Residence
Materials
- Stone, Wood Siding
- Foundation: Slab
- Roof: Composition
Condition
- Year built: 2023
Details
- Builder model: Arlington
- Builder name: Richmond American Homes
Utilities & green energy
- Electric: 110V
- Sewer: Public Sewer
- Water: Public
- Utilities for property: Cable Available, Electricity Connected, Natural Gas Connected
Community & neighborhood
Security
- Security features: Carbon Monoxide Detector(s), Security System, Smoke Detector(s)
Location
- Region: Arvada
- Subdivision: Haskins Station
Other
Other facts
- Listing terms: Cash,Conventional,FHA,VA Loan
- Ownership: Individual
- Road surface type: Paved
Price history
| Date | Event | Price |
|---|---|---|
| 5/16/2025 | Sold | $925,000$226/sqft |
Source: | ||
| 4/27/2025 | Pending sale | $925,000$226/sqft |
Source: | ||
| 4/10/2025 | Price change | $925,000-5.1%$226/sqft |
Source: | ||
| 4/3/2025 | Price change | $974,9000%$239/sqft |
Source: | ||
| 3/18/2025 | Price change | $975,000-2.5%$239/sqft |
Source: | ||
Public tax history
| Year | Property taxes | Tax assessment |
|---|---|---|
| 2024 | $3,485 +5.6% | $56,721 +139.4% |
| 2023 | $3,301 +46.4% | $23,691 +19.5% |
| 2022 | $2,254 +46.6% | $19,819 +50.3% |
Find assessor info on the county website
Neighborhood: Skyline
Nearby schools
GreatSchools rating
- 5/10Vanderhoof Elementary SchoolGrades: K-5Distance: 0.7 mi
- 7/10Drake Junior High SchoolGrades: 6-8Distance: 0.7 mi
- 7/10Arvada West High SchoolGrades: 9-12Distance: 1.1 mi
Schools provided by the listing agent
- Elementary: Vanderhoof
- Middle: Drake
- High: Arvada West
- District: Jefferson County R-1
Source: REcolorado. This data may not be complete. We recommend contacting the local school district to confirm school assignments for this home.
Get a cash offer in 3 minutes
Find out how much your home could sell for in as little as 3 minutes with a no-obligation cash offer.
Estimated market value$895,200
Get a cash offer in 3 minutes
Find out how much your home could sell for in as little as 3 minutes with a no-obligation cash offer.
Estimated market value
$895,200

