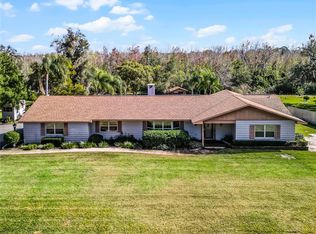Sold for $496,850 on 05/30/25
$496,850
5331 Magnolia Ridge Rd, Fruitland Park, FL 34731
4beds
2,118sqft
Single Family Residence
Built in 1974
0.91 Acres Lot
$489,200 Zestimate®
$235/sqft
$2,746 Estimated rent
Home value
$489,200
$450,000 - $528,000
$2,746/mo
Zestimate® history
Loading...
Owner options
Explore your selling options
What's special
More Photos to Follow. Come see this incredible waterfront 4BR/2BA POOL Home that has unobstructed views of the Florida Outdoors, in this home boasts a side entry garage 23 x 23 Feet, with added additional parking and a circular driveway. Roof was updated in 2014. This home has a Family room with a Fireplace and a separate Living room, dual pane windows throughout the home. What makes this property so great is that there is No HOA at Picciola Highlands and you have a private boat ramp. Whether morning or evening, you will always enjoy the peace and serenity in this home. Are you ready to go fishing there is a boat house right at your back door and enjoy access to Lake Griffin in this deep water canal. The best part is you get to enjoy all this serenity, but you find yourself located within just a few miles to The Villages, retail stores, restaurants, medical care and schools.
Zillow last checked: 8 hours ago
Listing updated: June 02, 2025 at 06:54am
Listing Provided by:
Ricky Harper 352-787-6966,
ERA GRIZZARD REAL ESTATE 352-787-6966
Bought with:
Wendy Shull, 3357775
CHARLES RUTENBERG REALTY ORLANDO
Corey Smith, 3074055
CHARLES RUTENBERG REALTY ORLANDO
Source: Stellar MLS,MLS#: G5094961 Originating MLS: Orlando Regional
Originating MLS: Orlando Regional

Facts & features
Interior
Bedrooms & bathrooms
- Bedrooms: 4
- Bathrooms: 2
- Full bathrooms: 2
Primary bedroom
- Features: Walk-In Closet(s)
- Level: First
- Area: 143 Square Feet
- Dimensions: 11x13
Bedroom 2
- Features: Built-in Closet
- Level: First
- Area: 90 Square Feet
- Dimensions: 9x10
Bedroom 3
- Features: Built-in Closet
- Level: First
- Area: 110 Square Feet
- Dimensions: 10x11
Bedroom 4
- Features: Built-in Closet
- Level: First
- Area: 99 Square Feet
- Dimensions: 9x11
Dining room
- Level: First
- Area: 168 Square Feet
- Dimensions: 12x14
Family room
- Level: First
- Area: 256 Square Feet
- Dimensions: 16x16
Kitchen
- Level: First
- Area: 144 Square Feet
- Dimensions: 12x12
Living room
- Level: First
- Area: 216 Square Feet
- Dimensions: 12x18
Heating
- Central
Cooling
- Central Air
Appliances
- Included: Dishwasher, Electric Water Heater, Range, Refrigerator
- Laundry: Inside, Laundry Room
Features
- Ceiling Fan(s), Thermostat
- Flooring: Carpet, Tile, Vinyl
- Doors: Sliding Doors
- Has fireplace: Yes
- Fireplace features: Wood Burning
Interior area
- Total structure area: 3,121
- Total interior livable area: 2,118 sqft
Property
Parking
- Total spaces: 2
- Parking features: Garage Door Opener
- Attached garage spaces: 2
- Details: Garage Dimensions: 23x23
Features
- Levels: One
- Stories: 1
- Patio & porch: Rear Porch, Screened
- Has private pool: Yes
- Pool features: Gunite, In Ground
- Fencing: Chain Link
- Has view: Yes
- View description: Trees/Woods, Water, Canal
- Has water view: Yes
- Water view: Water,Canal
- Waterfront features: Canal - Freshwater, Lake - Chain of Lakes, Lake Privileges, Seawall, Skiing Allowed
- Body of water: LAKE GRIFFIN
Lot
- Size: 0.91 Acres
- Features: Level, Unincorporated
- Residential vegetation: Mature Landscaping
Details
- Additional structures: Boat House
- Parcel number: 011924040000000500
- Zoning: R-1
- Special conditions: None
Construction
Type & style
- Home type: SingleFamily
- Property subtype: Single Family Residence
Materials
- Block, Brick
- Foundation: Slab
- Roof: Shingle
Condition
- New construction: No
- Year built: 1974
Utilities & green energy
- Sewer: Septic Tank
- Water: Well
- Utilities for property: Cable Available, Electricity Connected
Community & neighborhood
Community
- Community features: Private Boat Ramp
Location
- Region: Fruitland Park
- Subdivision: PICCIOLA HIGHLAND ESTATES
HOA & financial
HOA
- Has HOA: No
Other fees
- Pet fee: $0 monthly
Other financial information
- Total actual rent: 0
Other
Other facts
- Listing terms: Cash,Conventional,FHA,VA Loan
- Ownership: Fee Simple
- Road surface type: Paved, Asphalt
Price history
| Date | Event | Price |
|---|---|---|
| 5/30/2025 | Sold | $496,850-7.1%$235/sqft |
Source: | ||
| 5/3/2025 | Pending sale | $535,000$253/sqft |
Source: | ||
| 3/30/2025 | Listed for sale | $535,000+78.3%$253/sqft |
Source: | ||
| 1/29/2009 | Listing removed | $300,000$142/sqft |
Source: Homes & Land #G4639615 Report a problem | ||
| 11/16/2008 | Listed for sale | $300,000+33.3%$142/sqft |
Source: Homes & Land #G4639615 Report a problem | ||
Public tax history
| Year | Property taxes | Tax assessment |
|---|---|---|
| 2024 | $2,414 +12.5% | $165,600 +3% |
| 2023 | $2,146 +6.5% | $160,780 +3% |
| 2022 | $2,014 +3.3% | $156,100 +3% |
Find assessor info on the county website
Neighborhood: 34731
Nearby schools
GreatSchools rating
- 6/10Beverly Shores Elementary SchoolGrades: PK-5Distance: 2.7 mi
- 3/10Carver Middle SchoolGrades: 6-8Distance: 3.1 mi
- 2/10Leesburg High SchoolGrades: 9-12Distance: 4.4 mi
Get a cash offer in 3 minutes
Find out how much your home could sell for in as little as 3 minutes with a no-obligation cash offer.
Estimated market value
$489,200
Get a cash offer in 3 minutes
Find out how much your home could sell for in as little as 3 minutes with a no-obligation cash offer.
Estimated market value
$489,200
