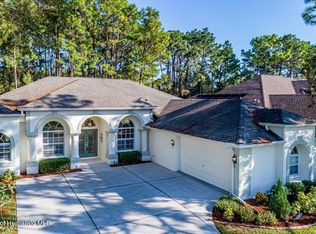Sold for $462,000 on 09/05/23
$462,000
5331 Legend Hills Ln, Spring Hill, FL 34609
3beds
2,294sqft
Single Family Residence
Built in 2003
0.26 Acres Lot
$458,800 Zestimate®
$201/sqft
$2,583 Estimated rent
Home value
$458,800
$436,000 - $482,000
$2,583/mo
Zestimate® history
Loading...
Owner options
Explore your selling options
What's special
Active Under Contract - Accepting Back Up Offers. Roof <2 years old, AC <2 years old, pool resurfaced 2022, master bathroom remodeled (quartz countertops, frameless glass shower) 2022, glass erase board in office, backs up to the golf course, granite kitchen countertops, community tennis, pickleball, pool, basketball. Irrigation well
Zillow last checked: 8 hours ago
Listing updated: November 15, 2024 at 07:47pm
Listed by:
Kenneth Sallings 502-500-6508,
Preferred Property Associates,
Bought with:
Albert Vermeire, SL3331777
REMAX Marketing Specialists
Source: HCMLS,MLS#: 2232869
Facts & features
Interior
Bedrooms & bathrooms
- Bedrooms: 3
- Bathrooms: 3
- Full bathrooms: 2
- 1/2 bathrooms: 1
Primary bedroom
- Level: Main
- Area: 288
- Dimensions: 24x12
Primary bedroom
- Level: Main
- Area: 288
- Dimensions: 24x12
Dining room
- Level: Main
- Area: 144
- Dimensions: 12x12
Dining room
- Level: Main
- Area: 144
- Dimensions: 12x12
Family room
- Level: Main
- Area: 340
- Dimensions: 20x17
Family room
- Level: Main
- Area: 340
- Dimensions: 20x17
Kitchen
- Level: Main
- Area: 195
- Dimensions: 15x13
Kitchen
- Level: Main
- Area: 195
- Dimensions: 15x13
Living room
- Level: Main
- Area: 224
- Dimensions: 16x14
Living room
- Level: Main
- Area: 224
- Dimensions: 16x14
Office
- Level: Main
- Area: 121
- Dimensions: 11x11
Office
- Level: Main
- Area: 121
- Dimensions: 11x11
Other
- Description: Breakfast Nook
- Level: Main
- Area: 72
- Dimensions: 9x8
Other
- Description: Breakfast Nook
- Level: Main
- Area: 72
- Dimensions: 9x8
Heating
- Central, Electric, Heat Pump
Cooling
- Central Air, Electric
Appliances
- Included: Dishwasher, Disposal, Dryer, Electric Cooktop, Electric Oven, Microwave, Refrigerator, Washer
Features
- Breakfast Nook, Ceiling Fan(s), Double Vanity, Open Floorplan, Pantry, Primary Bathroom -Tub with Separate Shower, Master Downstairs, Walk-In Closet(s), Split Plan
- Flooring: Laminate, Tile, Wood
- Has fireplace: No
Interior area
- Total structure area: 2,294
- Total interior livable area: 2,294 sqft
Property
Parking
- Total spaces: 3
- Parking features: Attached, Garage Door Opener
- Attached garage spaces: 3
Features
- Stories: 1
- Patio & porch: Patio
- Has private pool: Yes
- Pool features: In Ground, Screen Enclosure
- Has spa: Yes
- Spa features: Bath
Lot
- Size: 0.26 Acres
Details
- Additional structures: Gazebo
- Parcel number: R02 223 18 3492 0000 0620
- Zoning: PDP
- Zoning description: Planned Development Project
- Special conditions: Owner Licensed RE
Construction
Type & style
- Home type: SingleFamily
- Architectural style: Ranch
- Property subtype: Single Family Residence
Materials
- Block, Concrete, Stucco
- Roof: Shingle
Condition
- New construction: No
- Year built: 2003
Utilities & green energy
- Electric: 220 Volts, Underground
- Sewer: Public Sewer
- Water: Public, Well
- Utilities for property: Cable Available
Green energy
- Energy efficient items: Insulation, Thermostat
Community & neighborhood
Location
- Region: Spring Hill
- Subdivision: Silverthorn Ph 2a
HOA & financial
HOA
- Has HOA: Yes
- HOA fee: $425 quarterly
- Amenities included: Barbecue, Clubhouse, Fitness Center, Gated, Golf Course, Pool, Security, Tennis Court(s), Other
- Services included: Cable TV, Maintenance Grounds, Other
Other
Other facts
- Listing terms: Cash,Conventional,FHA,Lease Option,VA Loan
- Road surface type: Paved
Price history
| Date | Event | Price |
|---|---|---|
| 9/5/2023 | Sold | $462,000-2.7%$201/sqft |
Source: | ||
| 7/24/2023 | Listed for sale | $475,000+59.7%$207/sqft |
Source: | ||
| 6/28/2019 | Sold | $297,500-3.7%$130/sqft |
Source: | ||
| 6/11/2019 | Pending sale | $309,000$135/sqft |
Source: CENTURY 21 Alliance Realty #2199187 | ||
| 5/9/2019 | Price change | $309,000-3.1%$135/sqft |
Source: CENTURY 21 Alliance Realty #2199187 | ||
Public tax history
| Year | Property taxes | Tax assessment |
|---|---|---|
| 2024 | $6,015 +50.3% | $367,651 +36.3% |
| 2023 | $4,002 +2.2% | $269,753 +3% |
| 2022 | $3,915 -0.9% | $261,896 +3% |
Find assessor info on the county website
Neighborhood: 34609
Nearby schools
GreatSchools rating
- 6/10Pine Grove Elementary SchoolGrades: PK-5Distance: 4 mi
- 6/10West Hernando Middle SchoolGrades: 6-8Distance: 4 mi
- 2/10Hernando High SchoolGrades: PK,6-12Distance: 7.3 mi
Schools provided by the listing agent
- Elementary: Pine Grove
- Middle: West Hernando
- High: Nature Coast
Source: HCMLS. This data may not be complete. We recommend contacting the local school district to confirm school assignments for this home.
Get a cash offer in 3 minutes
Find out how much your home could sell for in as little as 3 minutes with a no-obligation cash offer.
Estimated market value
$458,800
Get a cash offer in 3 minutes
Find out how much your home could sell for in as little as 3 minutes with a no-obligation cash offer.
Estimated market value
$458,800
