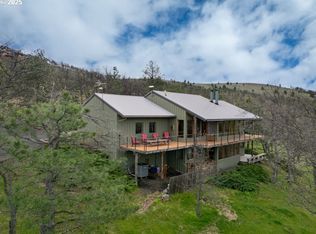Million Dollar Views! This custom-built Estate sits on 9 acres and offers panoramic views overlooking Mt Hood, Mt Adams and the Columbia River. This breathtaking home features extensive woodwork, gourmet kitchen, generous spaces and detailed craftsmanship throughout. Has separate self-contained living quarters. Oversized garage with shop area. Ready for your finishing touches! Buyer to verify schools.
This property is off market, which means it's not currently listed for sale or rent on Zillow. This may be different from what's available on other websites or public sources.
